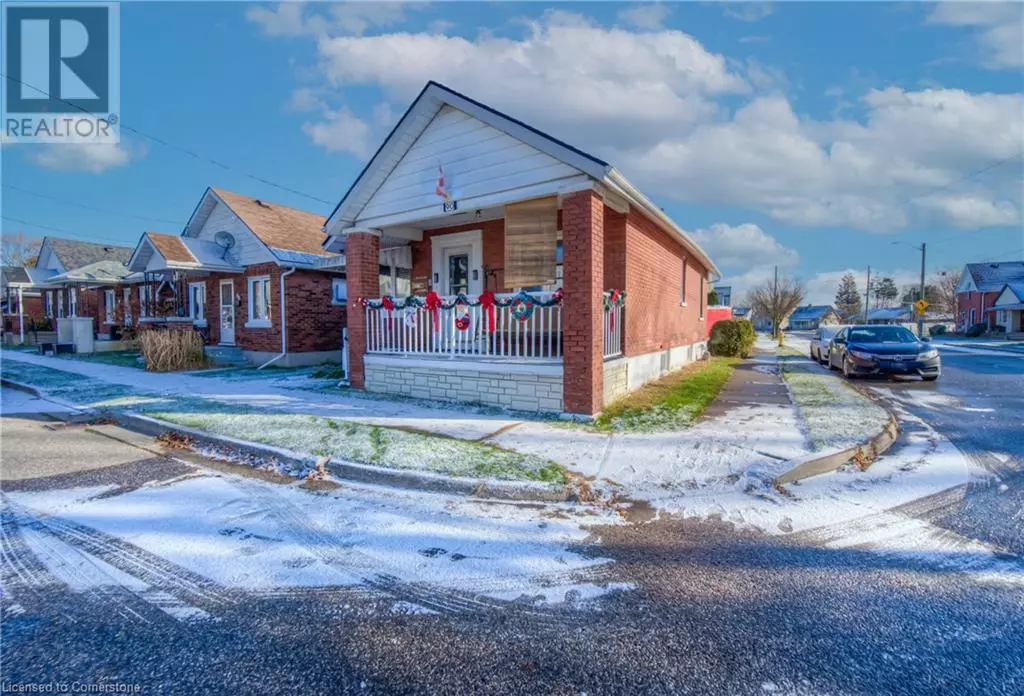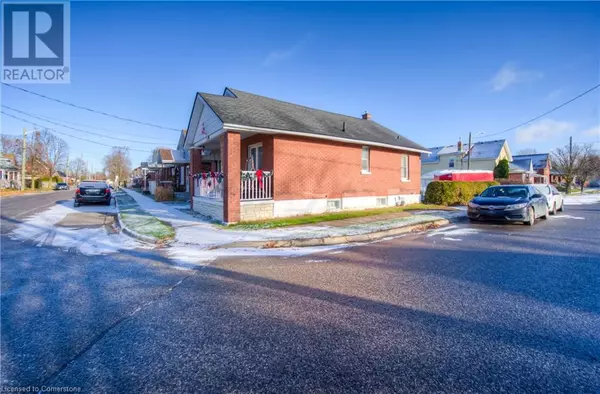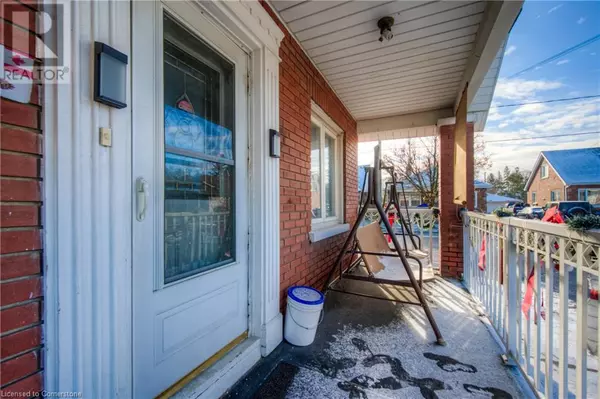
2 Beds
1 Bath
732 SqFt
2 Beds
1 Bath
732 SqFt
Key Details
Property Type Single Family Home
Sub Type Freehold
Listing Status Active
Purchase Type For Sale
Square Footage 732 sqft
Price per Sqft $628
Subdivision 2086 - Eagle Place East
MLS® Listing ID 40684190
Style Bungalow
Bedrooms 2
Originating Board Cornerstone - Hamilton-Burlington
Property Description
Location
Province ON
Rooms
Extra Room 1 Main level 5'5'' x 6'0'' 4pc Bathroom
Extra Room 2 Main level 9'0'' x 10'11'' Bedroom
Extra Room 3 Main level 9'1'' x 11'1'' Primary Bedroom
Extra Room 4 Main level 13'0'' x 19'0'' Living room
Extra Room 5 Main level 13'0'' x 13'0'' Kitchen
Interior
Heating Forced air,
Cooling Central air conditioning
Exterior
Parking Features Yes
View Y/N No
Total Parking Spaces 2
Private Pool No
Building
Story 1
Sewer Municipal sewage system
Architectural Style Bungalow
Others
Ownership Freehold

"My job is to find and attract mastery-based agents to the office, protect the culture, and make sure everyone is happy! "








