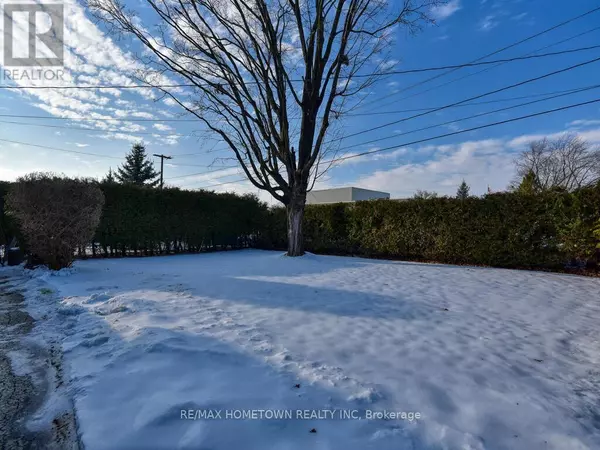
3 Beds
1 Bath
1,099 SqFt
3 Beds
1 Bath
1,099 SqFt
Key Details
Property Type Single Family Home
Sub Type Freehold
Listing Status Active
Purchase Type For Sale
Square Footage 1,099 sqft
Price per Sqft $409
Subdivision 810 - Brockville
MLS® Listing ID X11886207
Style Bungalow
Bedrooms 3
Originating Board Rideau - St. Lawrence Real Estate Board
Property Description
Location
Province ON
Rooms
Extra Room 1 Basement 4.13 m X 6.39 m Laundry room
Extra Room 2 Basement 4.13 m X 5.09 m Utility room
Extra Room 3 Basement 3.99 m X 4.87 m Family room
Extra Room 4 Basement 4.08 m X 7.17 m Recreational, Games room
Extra Room 5 Main level 0.09 m X 1.08 m Foyer
Extra Room 6 Main level 4.02 m X 6.22 m Living room
Interior
Heating Forced air
Cooling Central air conditioning
Fireplaces Number 1
Exterior
Parking Features No
View Y/N No
Total Parking Spaces 2
Private Pool No
Building
Lot Description Landscaped
Story 1
Sewer Sanitary sewer
Architectural Style Bungalow
Others
Ownership Freehold

"My job is to find and attract mastery-based agents to the office, protect the culture, and make sure everyone is happy! "








