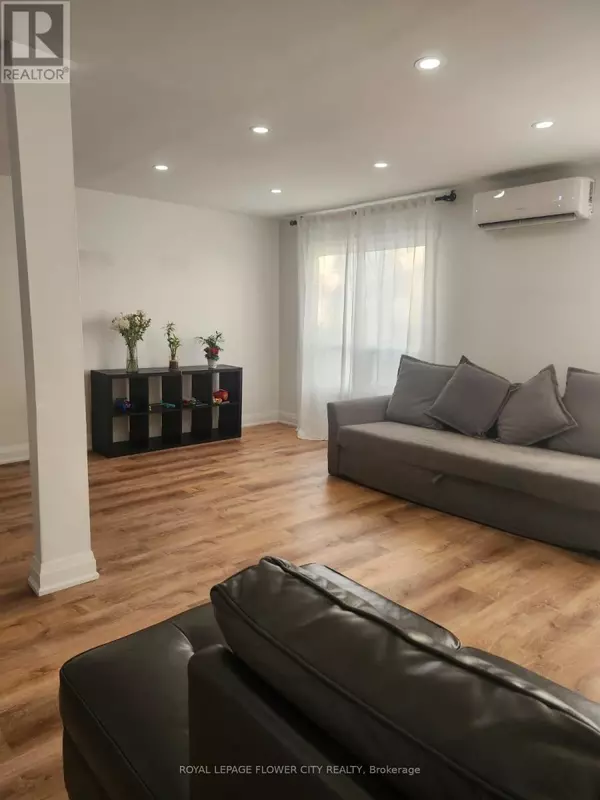
4 Beds
4 Baths
1,399 SqFt
4 Beds
4 Baths
1,399 SqFt
Key Details
Property Type Townhouse
Sub Type Townhouse
Listing Status Active
Purchase Type For Rent
Square Footage 1,399 sqft
Subdivision Streetsville
MLS® Listing ID W11885752
Bedrooms 4
Half Baths 1
Originating Board Toronto Regional Real Estate Board
Property Description
Location
Province ON
Rooms
Extra Room 1 Second level 5.79 m X 2.43 m Living room
Extra Room 2 Second level 3.4 m X 2.5 m Dining room
Extra Room 3 Second level 3.36 m X 3.35 m Kitchen
Extra Room 4 Third level 5.48 m X 3.35 m Primary Bedroom
Extra Room 5 Third level 4.57 m X 3.04 m Bedroom 2
Extra Room 6 Third level 3.048 m X 3.048 m Bedroom 3
Interior
Heating Other
Cooling Wall unit
Exterior
Parking Features Yes
Community Features Pets not Allowed
View Y/N No
Total Parking Spaces 2
Private Pool No
Building
Story 3
Others
Ownership Condominium/Strata
Acceptable Financing Monthly
Listing Terms Monthly

"My job is to find and attract mastery-based agents to the office, protect the culture, and make sure everyone is happy! "








