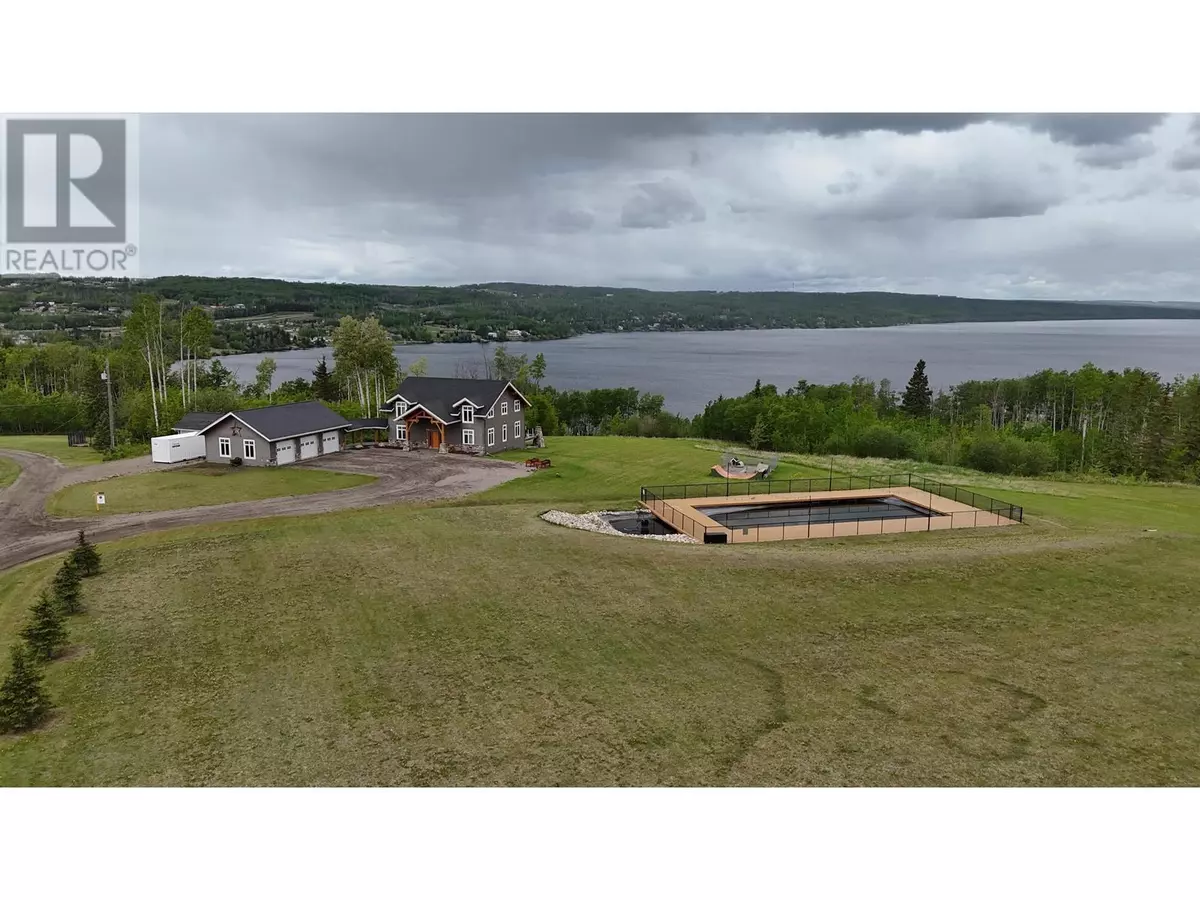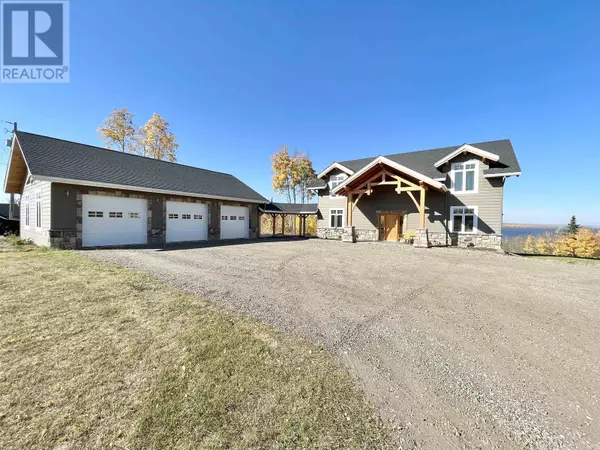
5 Beds
4 Baths
4,284 SqFt
5 Beds
4 Baths
4,284 SqFt
Key Details
Property Type Single Family Home
Sub Type Freehold
Listing Status Active
Purchase Type For Sale
Square Footage 4,284 sqft
Price per Sqft $278
MLS® Listing ID R2949296
Bedrooms 5
Originating Board BC Northern Real Estate Board
Year Built 2008
Lot Size 4.890 Acres
Acres 213008.4
Property Description
Location
Province BC
Rooms
Extra Room 1 Above 12 ft , 2 in X 20 ft , 9 in Primary Bedroom
Extra Room 2 Above 8 ft , 2 in X 8 ft , 2 in Other
Extra Room 3 Above 15 ft , 1 in X 23 ft , 1 in Family room
Extra Room 4 Above 12 ft , 5 in X 11 ft , 1 in Bedroom 3
Extra Room 5 Above 12 ft , 5 in X 11 ft , 6 in Bedroom 4
Extra Room 6 Basement 12 ft , 3 in X 11 ft , 3 in Bedroom 5
Interior
Fireplaces Number 1
Exterior
Parking Features Yes
View Y/N Yes
View View
Roof Type Conventional
Private Pool No
Building
Story 2
Others
Ownership Freehold

"My job is to find and attract mastery-based agents to the office, protect the culture, and make sure everyone is happy! "








