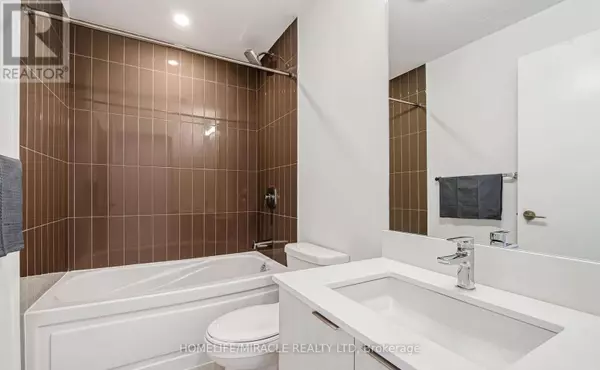
1 Bed
1 Bath
499 SqFt
1 Bed
1 Bath
499 SqFt
Key Details
Property Type Condo
Sub Type Condominium/Strata
Listing Status Active
Purchase Type For Rent
Square Footage 499 sqft
Subdivision Fletcher'S Creek South
MLS® Listing ID W11884983
Bedrooms 1
Originating Board Toronto Regional Real Estate Board
Property Description
Location
Province ON
Rooms
Extra Room 1 Main level 4.3 m X 2.95 m Primary Bedroom
Extra Room 2 Main level 3.15 m X 3.02 m Kitchen
Extra Room 3 Main level 5.7 m X 4.85 m Living room
Extra Room 4 Main level 2.6 m X 1.6 m Bathroom
Interior
Heating Forced air
Cooling Central air conditioning
Flooring Laminate
Exterior
Parking Features Yes
Community Features Pet Restrictions
View Y/N No
Total Parking Spaces 1
Private Pool No
Others
Ownership Condominium/Strata
Acceptable Financing Monthly
Listing Terms Monthly

"My job is to find and attract mastery-based agents to the office, protect the culture, and make sure everyone is happy! "








