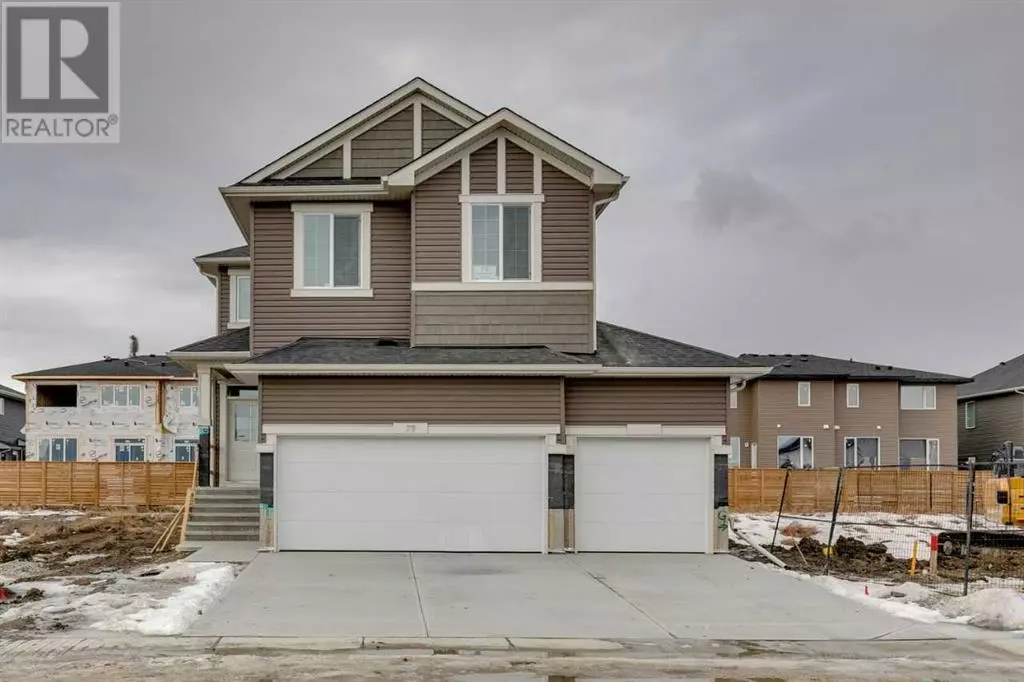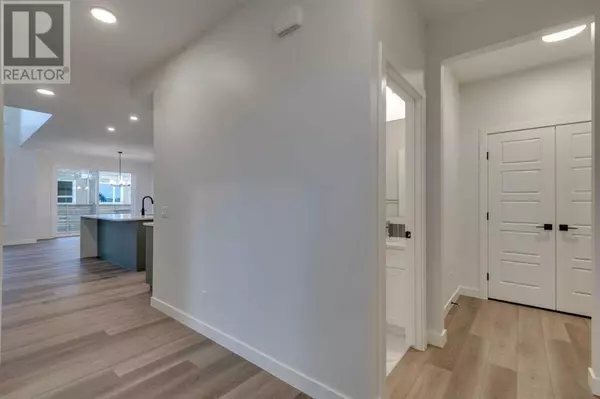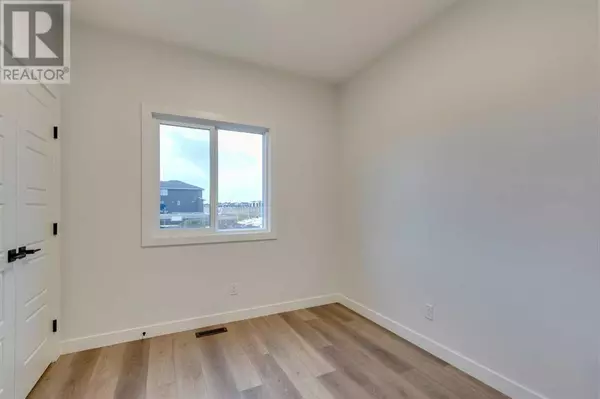
5 Beds
3 Baths
2,431 SqFt
5 Beds
3 Baths
2,431 SqFt
Key Details
Property Type Single Family Home
Sub Type Freehold
Listing Status Active
Purchase Type For Sale
Square Footage 2,431 sqft
Price per Sqft $359
Subdivision Dawson'S Landing
MLS® Listing ID A2181908
Bedrooms 5
Originating Board Calgary Real Estate Board
Lot Size 5,127 Sqft
Acres 5127.927
Property Description
Location
Province AB
Rooms
Extra Room 1 Main level 13.50 Ft x 14.92 Ft Great room
Extra Room 2 Main level 11.50 Ft x 14.25 Ft Dining room
Extra Room 3 Main level 11.33 Ft x 14.00 Ft Kitchen
Extra Room 4 Main level 9.00 Ft x 9.08 Ft Bedroom
Extra Room 5 Main level Measurements not available 4pc Bathroom
Extra Room 6 Upper Level 12.25 Ft x 14.42 Ft Primary Bedroom
Interior
Heating Forced air
Cooling None
Flooring Carpeted, Vinyl Plank
Fireplaces Number 1
Exterior
Parking Features Yes
Garage Spaces 3.0
Garage Description 3
Fence Not fenced
Community Features Lake Privileges
View Y/N No
Total Parking Spaces 6
Private Pool No
Building
Story 2
Others
Ownership Freehold

"My job is to find and attract mastery-based agents to the office, protect the culture, and make sure everyone is happy! "








