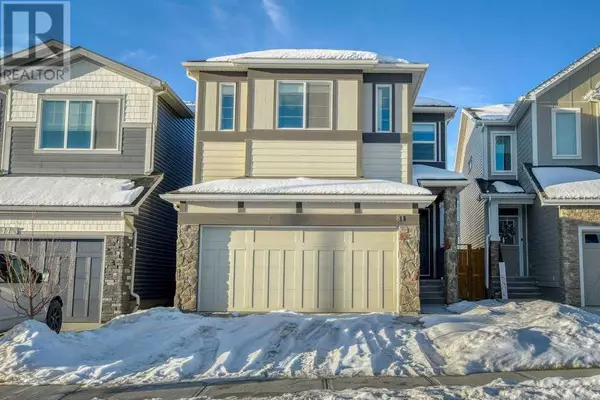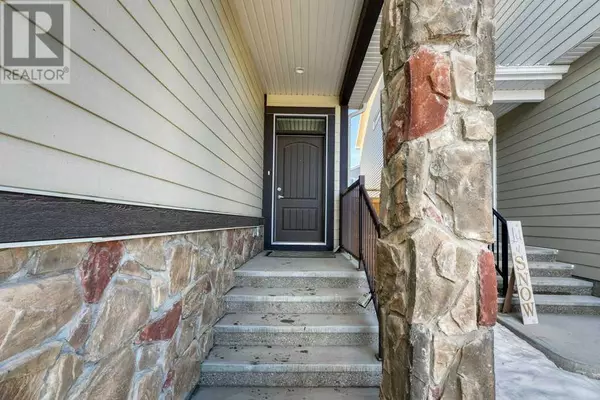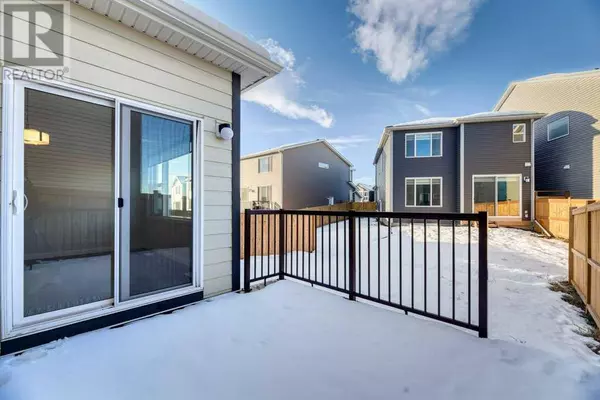
3 Beds
3 Baths
2,156 SqFt
3 Beds
3 Baths
2,156 SqFt
Key Details
Property Type Single Family Home
Sub Type Freehold
Listing Status Active
Purchase Type For Sale
Square Footage 2,156 sqft
Price per Sqft $347
Subdivision Legacy
MLS® Listing ID A2182504
Bedrooms 3
Half Baths 1
Originating Board Calgary Real Estate Board
Year Built 2022
Lot Size 3,218 Sqft
Acres 3218.41
Property Description
Location
Province AB
Rooms
Extra Room 1 Main level 6.00 Ft x 4.92 Ft 2pc Bathroom
Extra Room 2 Main level 11.50 Ft x 10.75 Ft Dining room
Extra Room 3 Main level 9.67 Ft x 14.58 Ft Kitchen
Extra Room 4 Main level 13.25 Ft x 16.42 Ft Living room
Extra Room 5 Main level 8.67 Ft x 9.17 Ft Other
Extra Room 6 Upper Level 9.25 Ft x 10.58 Ft 5pc Bathroom
Interior
Heating Forced air,
Cooling Central air conditioning
Flooring Carpeted, Ceramic Tile, Vinyl Plank
Fireplaces Number 1
Exterior
Parking Features Yes
Garage Spaces 2.0
Garage Description 2
Fence Partially fenced
View Y/N No
Total Parking Spaces 4
Private Pool No
Building
Story 2
Others
Ownership Freehold

"My job is to find and attract mastery-based agents to the office, protect the culture, and make sure everyone is happy! "








