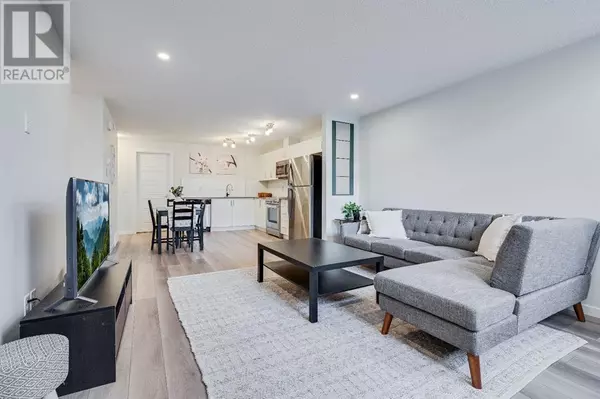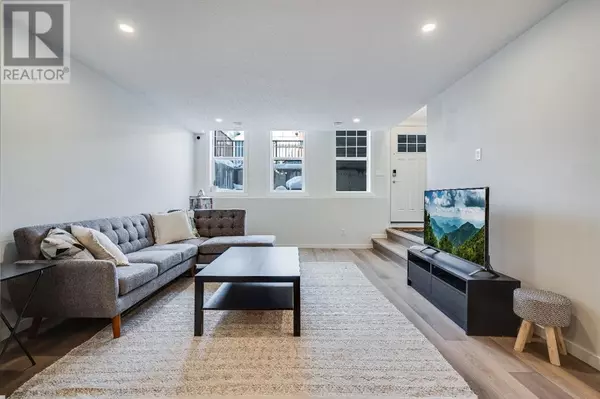
3 Beds
2 Baths
1,080 SqFt
3 Beds
2 Baths
1,080 SqFt
Key Details
Property Type Townhouse
Sub Type Townhouse
Listing Status Active
Purchase Type For Sale
Square Footage 1,080 sqft
Price per Sqft $370
Subdivision Cranston
MLS® Listing ID A2182107
Bedrooms 3
Condo Fees $175/mo
Originating Board Calgary Real Estate Board
Year Built 2023
Property Description
Location
Province AB
Rooms
Extra Room 1 Main level 12.08 Ft x 10.83 Ft Primary Bedroom
Extra Room 2 Main level 4.92 Ft x 7.92 Ft 4pc Bathroom
Extra Room 3 Main level 9.50 Ft x 11.75 Ft Bedroom
Extra Room 4 Main level 13.92 Ft x 12.50 Ft Other
Extra Room 5 Main level 3.58 Ft x 3.33 Ft Laundry room
Extra Room 6 Main level 14.00 Ft x 13.00 Ft Living room
Interior
Heating Baseboard heaters,
Cooling None
Flooring Carpeted, Laminate
Exterior
Parking Features No
Fence Fence
Community Features Pets Allowed, Pets Allowed With Restrictions
View Y/N No
Total Parking Spaces 1
Private Pool No
Building
Story 1
Others
Ownership Condominium/Strata

"My job is to find and attract mastery-based agents to the office, protect the culture, and make sure everyone is happy! "








