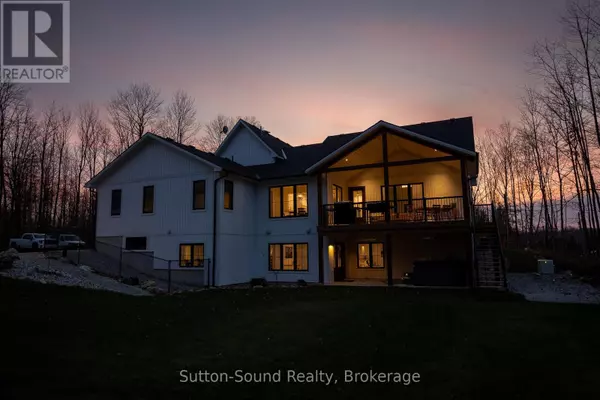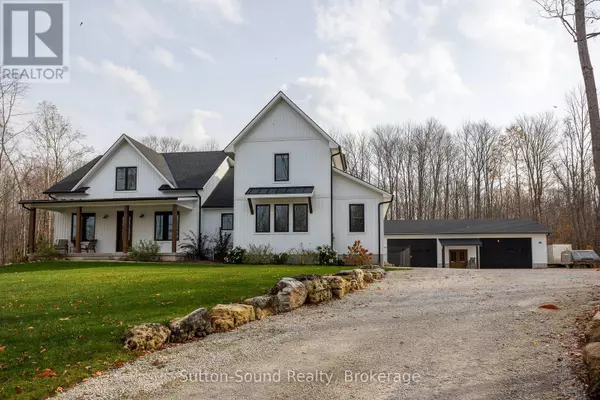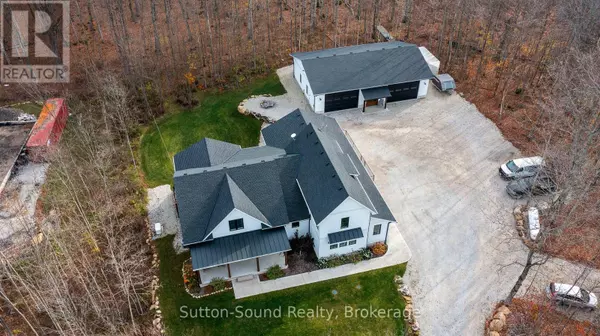
6 Beds
4 Baths
2,999 SqFt
6 Beds
4 Baths
2,999 SqFt
Key Details
Property Type Single Family Home
Sub Type Freehold
Listing Status Active
Purchase Type For Sale
Square Footage 2,999 sqft
Price per Sqft $531
Subdivision Rural Georgian Bluffs
MLS® Listing ID X11882881
Bedrooms 6
Originating Board OnePoint Association of REALTORS®
Property Description
Location
Province ON
Rooms
Extra Room 1 Second level 4.83 m X 4.37 m Den
Extra Room 2 Second level 5.05 m X 4.83 m Bedroom
Extra Room 3 Basement 9.83 m X 5.18 m Recreational, Games room
Extra Room 4 Main level 6.7056 m X 5.638 m Great room
Extra Room 5 Main level 4.876 m X 4.175 m Kitchen
Extra Room 6 Main level 4.267 m X 3.352 m Dining room
Interior
Heating Forced air
Cooling Central air conditioning, Air exchanger
Fireplaces Number 1
Exterior
Parking Features Yes
View Y/N No
Total Parking Spaces 16
Private Pool No
Building
Lot Description Landscaped
Story 1
Sewer Septic System
Others
Ownership Freehold

"My job is to find and attract mastery-based agents to the office, protect the culture, and make sure everyone is happy! "








