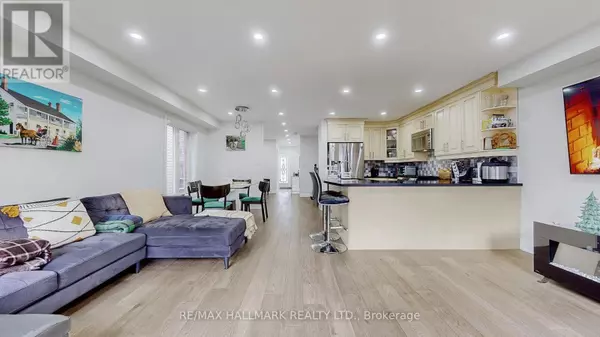
3 Beds
3 Baths
3 Beds
3 Baths
Key Details
Property Type Single Family Home
Sub Type Freehold
Listing Status Active
Purchase Type For Rent
Subdivision Rolling Acres
MLS® Listing ID E11880523
Bedrooms 3
Half Baths 1
Originating Board Toronto Regional Real Estate Board
Property Description
Location
Province ON
Rooms
Extra Room 1 Second level 3.7 m X 4.73 m Primary Bedroom
Extra Room 2 Second level 3.57 m X 1.96 m Bathroom
Extra Room 3 Second level 2.73 m X 3.81 m Bedroom 2
Extra Room 4 Second level 2.48 m X 3.76 m Bedroom 3
Extra Room 5 Second level 2.15 m X 2.62 m Den
Extra Room 6 Main level 5.55 m X 3.28 m Living room
Interior
Heating Forced air
Cooling Central air conditioning
Exterior
Parking Features Yes
View Y/N No
Total Parking Spaces 1
Private Pool No
Building
Story 2
Sewer Sanitary sewer
Others
Ownership Freehold
Acceptable Financing Monthly
Listing Terms Monthly

"My job is to find and attract mastery-based agents to the office, protect the culture, and make sure everyone is happy! "








