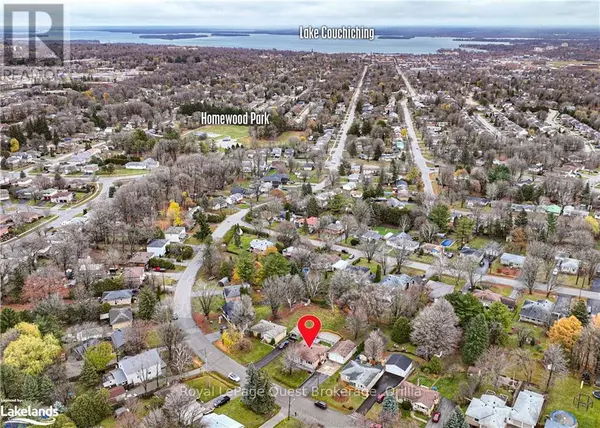
3 Beds
2 Baths
3 Beds
2 Baths
Key Details
Property Type Single Family Home
Sub Type Freehold
Listing Status Active
Purchase Type For Sale
Subdivision Orillia
MLS® Listing ID S11823208
Style Bungalow
Bedrooms 3
Originating Board OnePoint Association of REALTORS®
Property Description
Location
Province ON
Rooms
Extra Room 1 Lower level 5.38 m X 3.76 m Recreational, Games room
Extra Room 2 Lower level 3.71 m X 2.13 m Other
Extra Room 3 Lower level 5.18 m X 2.18 m Laundry room
Extra Room 4 Lower level 10.57 m X 3.96 m Family room
Extra Room 5 Lower level Measurements not available Bathroom
Extra Room 6 Main level 4.57 m X 3.81 m Other
Interior
Heating Forced air
Cooling Central air conditioning
Fireplaces Number 1
Exterior
Parking Features Yes
View Y/N No
Total Parking Spaces 8
Private Pool No
Building
Story 1
Sewer Sanitary sewer
Architectural Style Bungalow
Others
Ownership Freehold

"My job is to find and attract mastery-based agents to the office, protect the culture, and make sure everyone is happy! "








