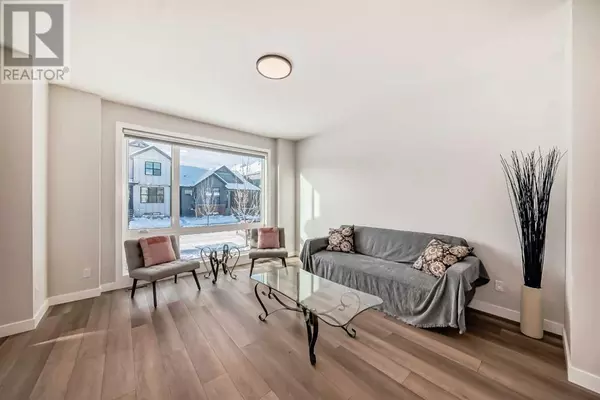
3 Beds
3 Baths
1,693 SqFt
3 Beds
3 Baths
1,693 SqFt
Key Details
Property Type Single Family Home
Sub Type Freehold
Listing Status Active
Purchase Type For Sale
Square Footage 1,693 sqft
Price per Sqft $442
Subdivision Alpine Park
MLS® Listing ID A2182038
Bedrooms 3
Half Baths 1
Originating Board Calgary Real Estate Board
Year Built 2022
Lot Size 2,755 Sqft
Acres 2755.561
Property Description
Location
Province AB
Rooms
Extra Room 1 Main level 14.42 Ft x 20.50 Ft Kitchen
Extra Room 2 Main level 7.67 Ft x 6.42 Ft Other
Extra Room 3 Main level 4.83 Ft x 5.17 Ft 2pc Bathroom
Extra Room 4 Main level 13.75 Ft x 14.00 Ft Living room
Extra Room 5 Main level 5.17 Ft x 6.00 Ft Other
Extra Room 6 Upper Level 9.25 Ft x 10.25 Ft 5pc Bathroom
Interior
Heating Forced air
Cooling None
Flooring Carpeted, Vinyl Plank
Exterior
Parking Features Yes
Garage Spaces 2.0
Garage Description 2
Fence Partially fenced
View Y/N No
Total Parking Spaces 2
Private Pool No
Building
Story 2
Others
Ownership Freehold

"My job is to find and attract mastery-based agents to the office, protect the culture, and make sure everyone is happy! "








