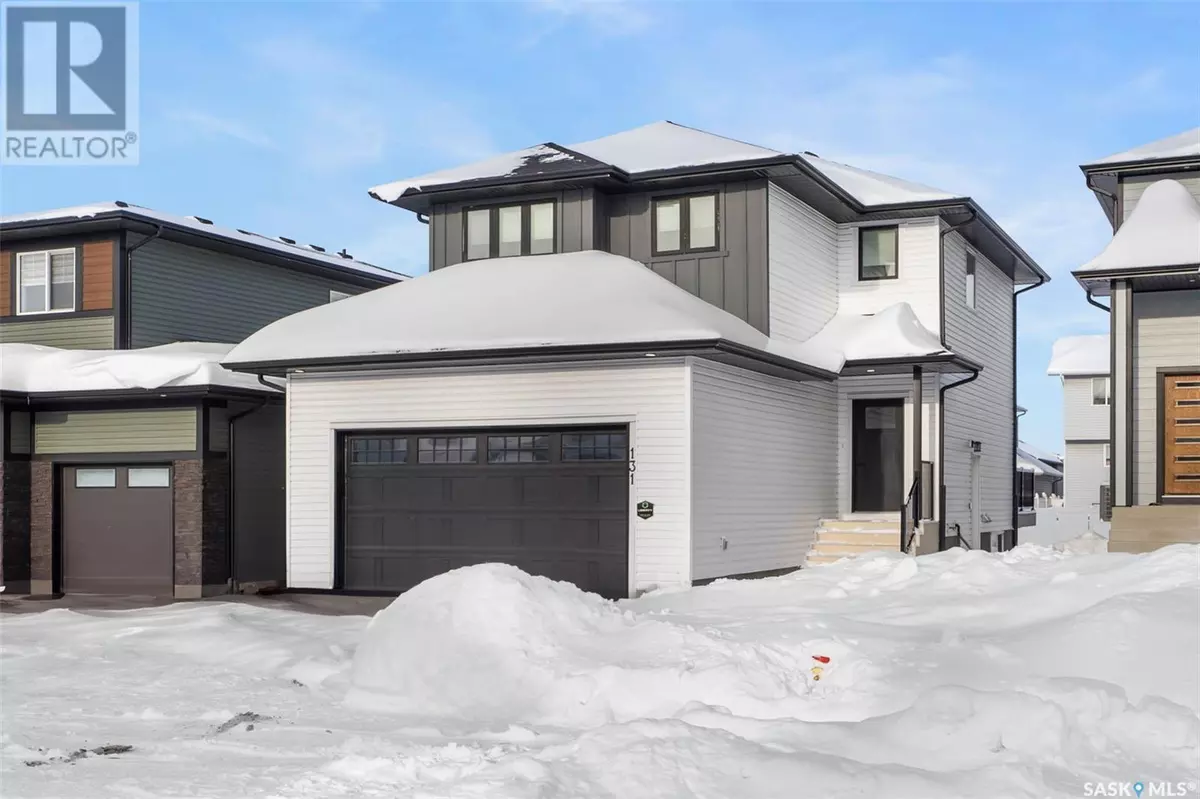
4 Beds
4 Baths
1,661 SqFt
4 Beds
4 Baths
1,661 SqFt
Key Details
Property Type Single Family Home
Sub Type Freehold
Listing Status Active
Purchase Type For Sale
Square Footage 1,661 sqft
Price per Sqft $403
Subdivision Aspen Ridge
MLS® Listing ID SK989061
Style 2 Level
Bedrooms 4
Originating Board Saskatchewan REALTORS® Association
Year Built 2021
Lot Size 4,090 Sqft
Acres 4090.0
Property Description
Location
Province SK
Rooms
Extra Room 1 Second level 12'6 x 12'8 Bedroom
Extra Room 2 Second level Measurements not available 4pc Bathroom
Extra Room 3 Second level 9 ft x Measurements not available Bedroom
Extra Room 4 Second level 8'8 x 10'4 Bedroom
Extra Room 5 Second level Measurements not available 4pc Bathroom
Extra Room 6 Second level Measurements not available x 13 ft Bonus Room
Interior
Heating , Forced air,
Cooling Central air conditioning
Fireplaces Type Conventional
Exterior
Parking Features Yes
View Y/N No
Private Pool No
Building
Lot Description Lawn
Story 2
Architectural Style 2 Level
Others
Ownership Freehold

"My job is to find and attract mastery-based agents to the office, protect the culture, and make sure everyone is happy! "








