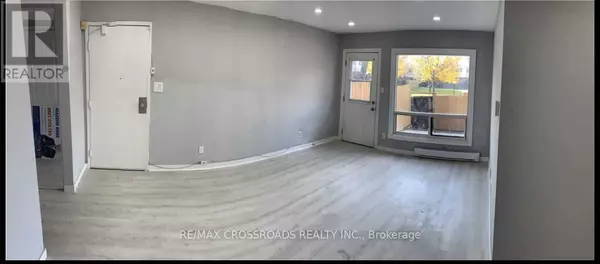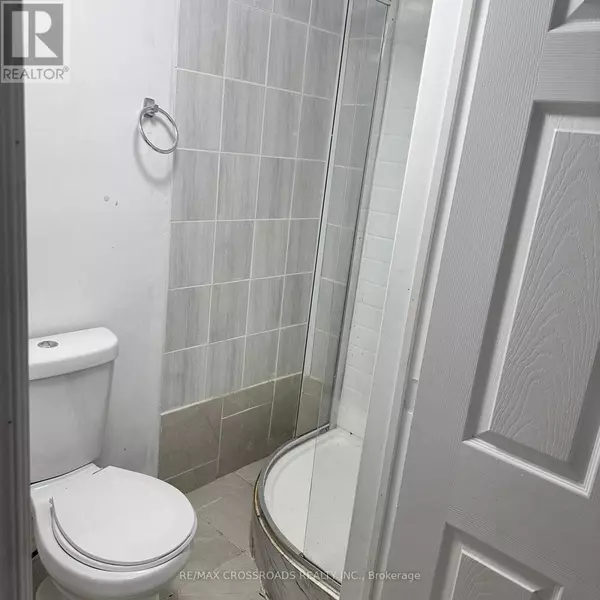
4 Beds
2 Baths
999 SqFt
4 Beds
2 Baths
999 SqFt
Key Details
Property Type Townhouse
Sub Type Townhouse
Listing Status Active
Purchase Type For Rent
Square Footage 999 sqft
Subdivision Lakeview
MLS® Listing ID E11824414
Bedrooms 4
Originating Board Toronto Regional Real Estate Board
Property Description
Location
Province ON
Rooms
Extra Room 1 Basement 4.5 m X 3.6 m Bedroom
Extra Room 2 Basement 2.51 m X 2.7 m Laundry room
Extra Room 3 Basement 4.99 m X 3.32 m Bathroom
Extra Room 4 Main level 2.59 m X 2.39 m Dining room
Extra Room 5 Main level 2.8 m X 2.45 m Kitchen
Extra Room 6 Upper Level 5.19 m X 2.8 m Primary Bedroom
Interior
Heating Baseboard heaters
Flooring Laminate, Porcelain Tile, Tile
Exterior
Parking Features No
Community Features Pet Restrictions
View Y/N No
Total Parking Spaces 1
Private Pool No
Building
Story 2
Others
Ownership Condominium/Strata
Acceptable Financing Monthly
Listing Terms Monthly

"My job is to find and attract mastery-based agents to the office, protect the culture, and make sure everyone is happy! "








