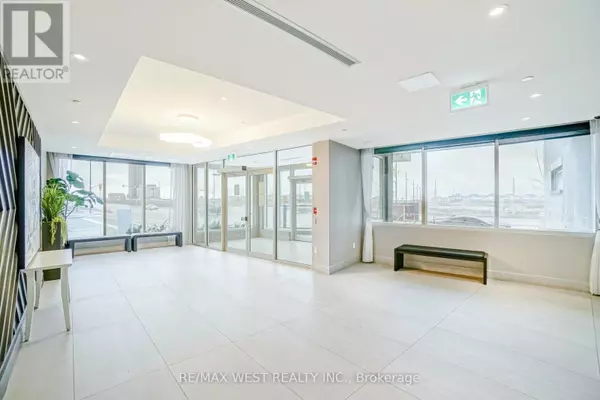
3 Beds
2 Baths
899 SqFt
3 Beds
2 Baths
899 SqFt
Key Details
Property Type Condo
Sub Type Condominium/Strata
Listing Status Active
Purchase Type For Rent
Square Footage 899 sqft
Subdivision Northwest Brampton
MLS® Listing ID W11823545
Bedrooms 3
Originating Board Toronto Regional Real Estate Board
Property Description
Location
Province ON
Rooms
Extra Room 1 Main level 8.8 m X 7 m Dining room
Extra Room 2 Main level 9.6 m X 8.4 m Kitchen
Extra Room 3 Main level 10 m X 12.2 m Primary Bedroom
Extra Room 4 Main level 10.4 m X 9.8 m Bedroom 2
Extra Room 5 Main level 6.5 m X 5 m Den
Interior
Heating Forced air
Cooling Central air conditioning
Flooring Laminate, Tile, Carpeted, Hardwood
Exterior
Parking Features Yes
Community Features Pet Restrictions
View Y/N Yes
View View
Total Parking Spaces 1
Private Pool No
Others
Ownership Condominium/Strata
Acceptable Financing Monthly
Listing Terms Monthly

"My job is to find and attract mastery-based agents to the office, protect the culture, and make sure everyone is happy! "








