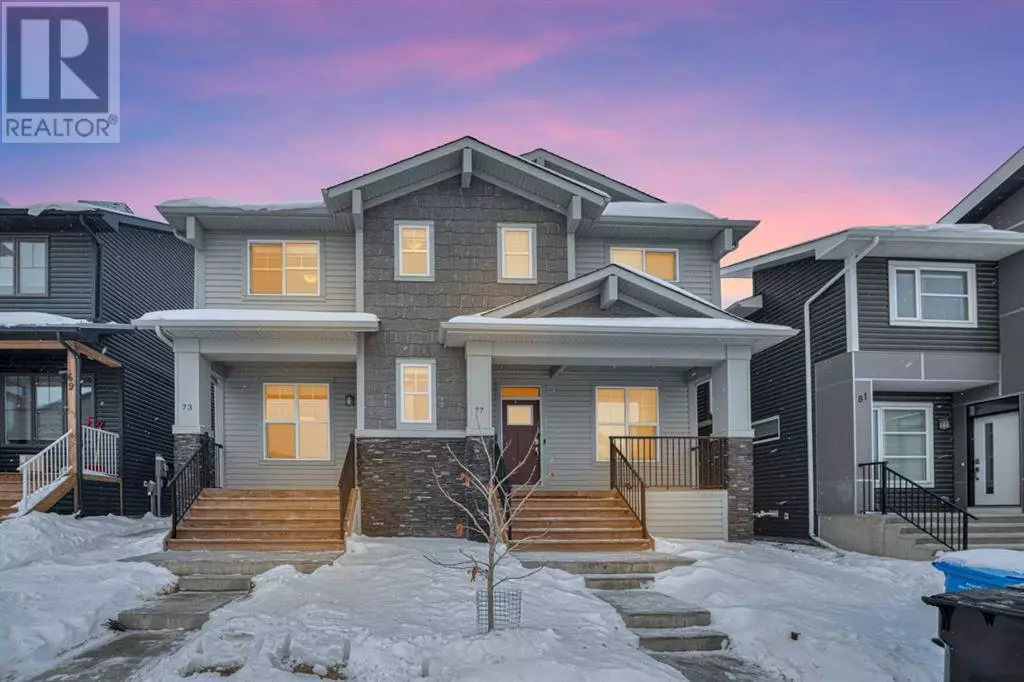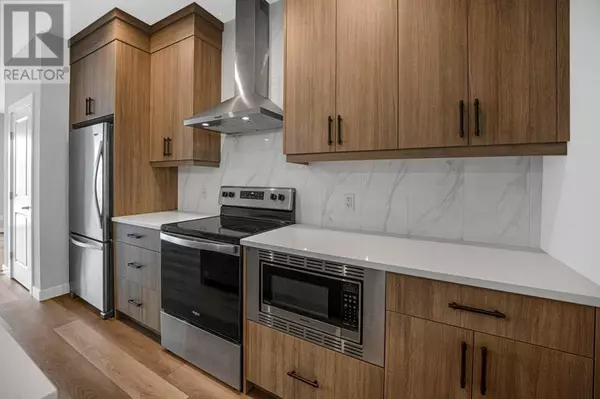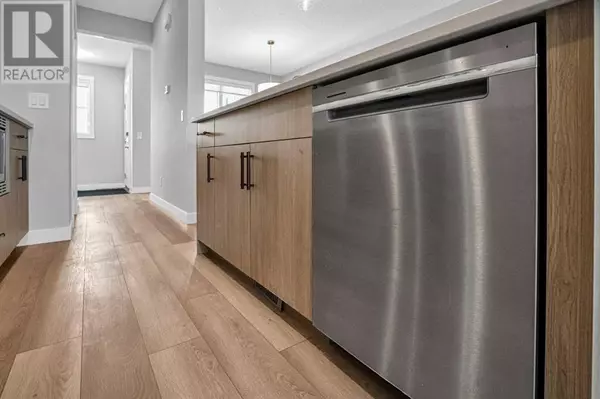
4 Beds
4 Baths
1,714 SqFt
4 Beds
4 Baths
1,714 SqFt
Key Details
Property Type Single Family Home
Sub Type Freehold
Listing Status Active
Purchase Type For Sale
Square Footage 1,714 sqft
Price per Sqft $401
Subdivision Livingston
MLS® Listing ID A2181755
Bedrooms 4
Half Baths 1
Originating Board Calgary Real Estate Board
Lot Size 2,400 Sqft
Acres 2400.352
Property Description
Location
Province AB
Rooms
Extra Room 1 Second level 8.25 Ft x 5.00 Ft 4pc Bathroom
Extra Room 2 Second level 5.83 Ft x 10.08 Ft 4pc Bathroom
Extra Room 3 Second level 11.08 Ft x 15.42 Ft Primary Bedroom
Extra Room 4 Second level 8.25 Ft x 13.75 Ft Bedroom
Extra Room 5 Second level 8.67 Ft x 10.25 Ft Bedroom
Extra Room 6 Basement 5.08 Ft x 9.25 Ft 4pc Bathroom
Interior
Heating Other, Forced air,
Cooling None
Flooring Carpeted, Vinyl Plank
Exterior
Parking Features Yes
Garage Spaces 2.0
Garage Description 2
Fence Partially fenced
View Y/N No
Total Parking Spaces 2
Private Pool No
Building
Story 2
Others
Ownership Freehold

"My job is to find and attract mastery-based agents to the office, protect the culture, and make sure everyone is happy! "








