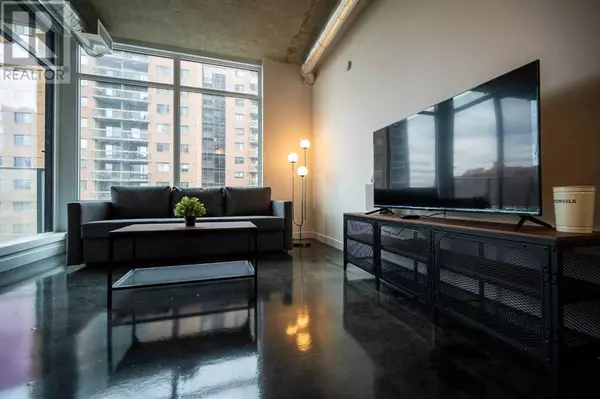
1 Bed
1 Bath
481 SqFt
1 Bed
1 Bath
481 SqFt
Key Details
Property Type Condo
Sub Type Condominium/Strata
Listing Status Active
Purchase Type For Sale
Square Footage 481 sqft
Price per Sqft $746
Subdivision Beltline
MLS® Listing ID A2181640
Style High rise
Bedrooms 1
Condo Fees $290/mo
Originating Board Calgary Real Estate Board
Year Built 2024
Property Description
Location
Province AB
Rooms
Extra Room 1 Main level 8.83 Ft x 11.58 Ft Living room
Extra Room 2 Main level 11.58 Ft x 3.92 Ft Dining room
Extra Room 3 Main level 4.33 Ft x 12.42 Ft Kitchen
Extra Room 4 Main level 2.92 Ft x 7.42 Ft Other
Extra Room 5 Main level 4.58 Ft x 6.08 Ft Laundry room
Extra Room 6 Main level 4.92 Ft x 8.67 Ft 4pc Bathroom
Interior
Cooling Central air conditioning
Flooring Concrete
Exterior
Parking Features No
Community Features Pets Allowed With Restrictions
View Y/N No
Private Pool No
Building
Story 18
Architectural Style High rise
Others
Ownership Condominium/Strata

"My job is to find and attract mastery-based agents to the office, protect the culture, and make sure everyone is happy! "








