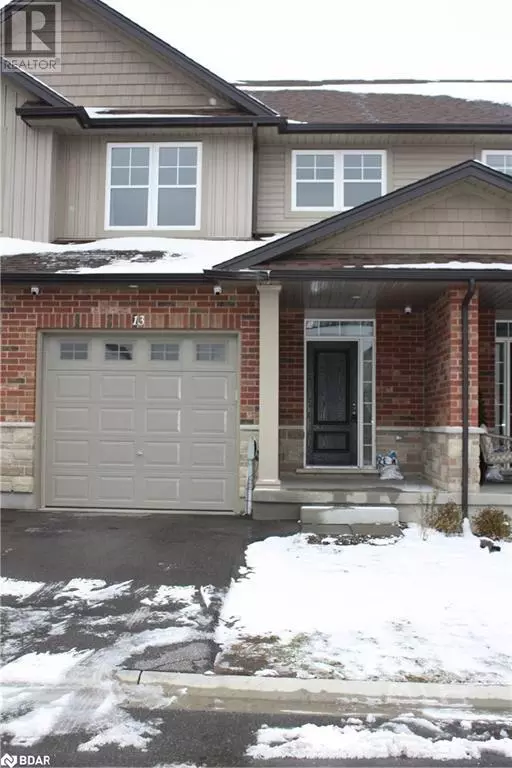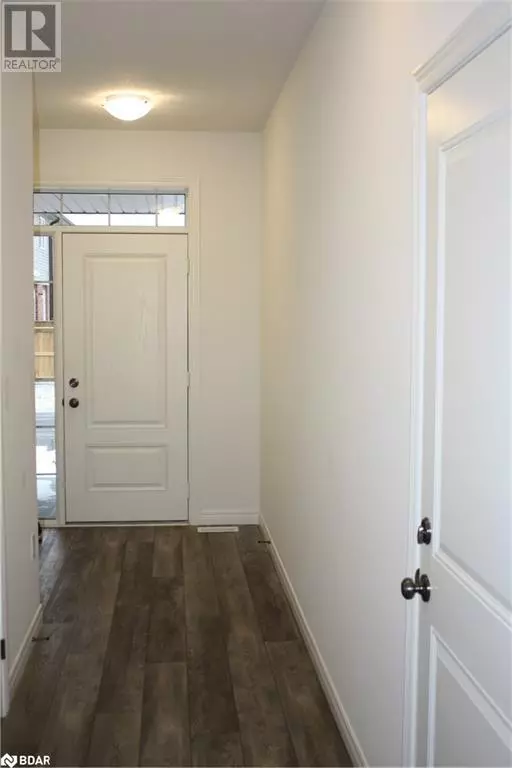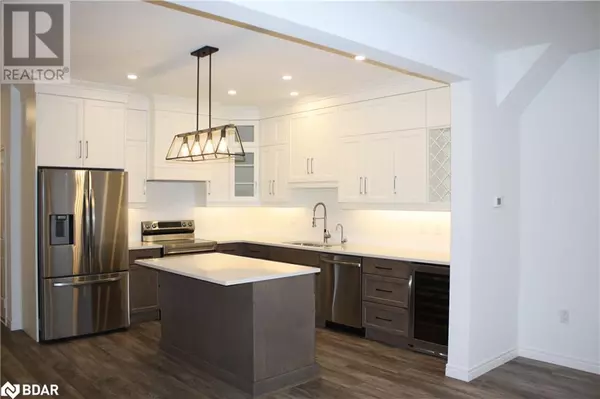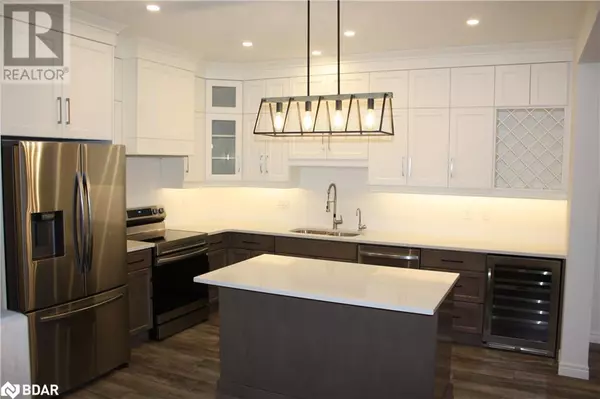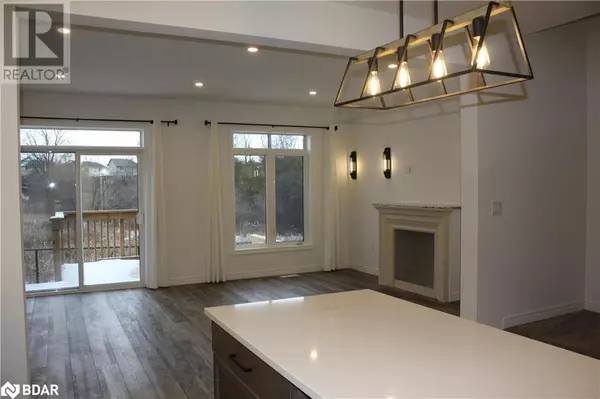
3 Beds
3 Baths
1,730 SqFt
3 Beds
3 Baths
1,730 SqFt
Key Details
Property Type Condo
Sub Type Condominium
Listing Status Active
Purchase Type For Rent
Square Footage 1,730 sqft
Subdivision 11 - Grange Road
MLS® Listing ID 40681920
Style 2 Level
Bedrooms 3
Half Baths 1
Originating Board Barrie & District Association of REALTORS® Inc.
Property Description
Location
Province ON
Rooms
Extra Room 1 Second level Measurements not available 3pc Bathroom
Extra Room 2 Second level Measurements not available 4pc Bathroom
Extra Room 3 Second level 11'11'' x 9'3'' Bedroom
Extra Room 4 Second level 17'10'' x 9'1'' Bedroom
Extra Room 5 Second level 14'5'' x 13'5'' Bedroom
Extra Room 6 Main level Measurements not available 2pc Bathroom
Interior
Cooling Central air conditioning
Exterior
Parking Features Yes
View Y/N No
Total Parking Spaces 2
Private Pool No
Building
Story 2
Sewer Municipal sewage system
Architectural Style 2 Level
Others
Ownership Condominium
Acceptable Financing Monthly
Listing Terms Monthly

"My job is to find and attract mastery-based agents to the office, protect the culture, and make sure everyone is happy! "


