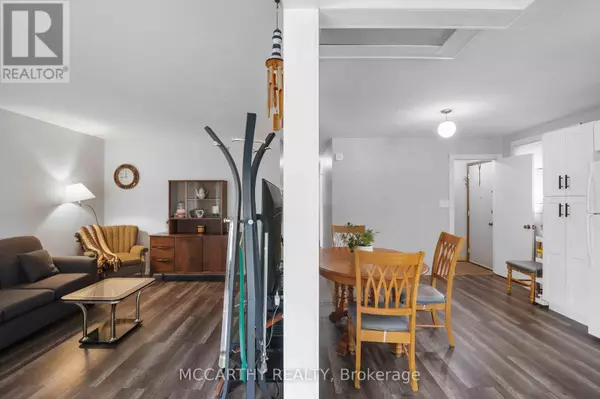
4 Beds
2 Baths
1,499 SqFt
4 Beds
2 Baths
1,499 SqFt
Key Details
Property Type Single Family Home
Sub Type Freehold
Listing Status Active
Purchase Type For Sale
Square Footage 1,499 sqft
Price per Sqft $476
Subdivision Shelburne
MLS® Listing ID X11430363
Style Bungalow
Bedrooms 4
Half Baths 1
Originating Board Toronto Regional Real Estate Board
Property Description
Location
Province ON
Rooms
Extra Room 1 Basement 3.64 m X 2.48 m Cold room
Extra Room 2 Basement 3.74 m X 6.44 m Utility room
Extra Room 3 Basement 3.43 m X 4.09 m Bedroom 4
Extra Room 4 Basement 3.64 m X 9.4 m Bathroom
Extra Room 5 Basement 7.88 m X 3.44 m Recreational, Games room
Extra Room 6 Main level 3.97 m X 5.4 m Kitchen
Interior
Heating Forced air
Cooling Central air conditioning
Flooring Laminate, Concrete
Fireplaces Number 1
Exterior
Parking Features Yes
Fence Fenced yard
View Y/N No
Total Parking Spaces 4
Private Pool No
Building
Story 1
Sewer Sanitary sewer
Architectural Style Bungalow
Others
Ownership Freehold

"My job is to find and attract mastery-based agents to the office, protect the culture, and make sure everyone is happy! "








