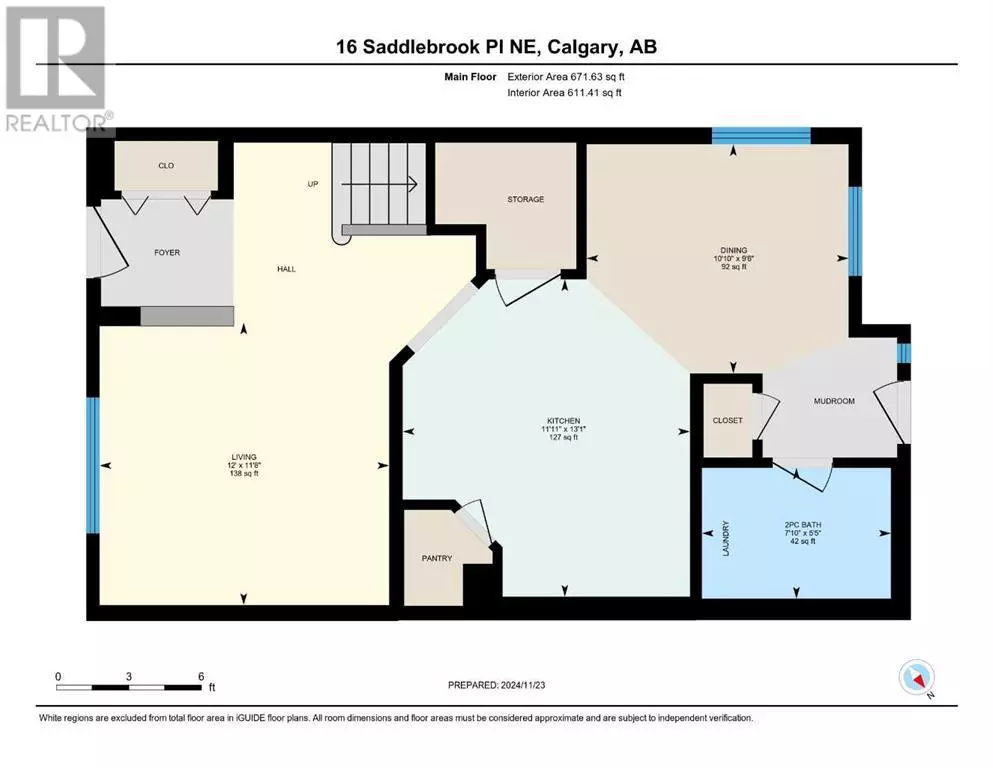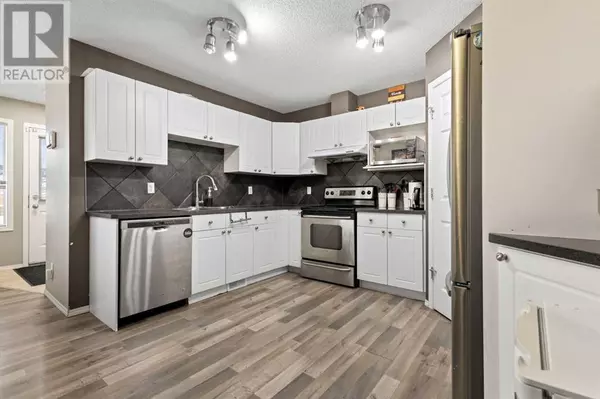
3 Beds
3 Baths
1,388 SqFt
3 Beds
3 Baths
1,388 SqFt
Key Details
Property Type Single Family Home
Sub Type Freehold
Listing Status Active
Purchase Type For Sale
Square Footage 1,388 sqft
Price per Sqft $381
Subdivision Saddle Ridge
MLS® Listing ID A2181176
Bedrooms 3
Half Baths 1
Originating Board Calgary Real Estate Board
Year Built 2005
Lot Size 2,755 Sqft
Acres 2755.561
Property Description
Location
Province AB
Rooms
Extra Room 1 Main level 11.67 Ft x 12.00 Ft Living room
Extra Room 2 Main level 13.08 Ft x 11.92 Ft Kitchen
Extra Room 3 Main level 9.50 Ft x 10.83 Ft Dining room
Extra Room 4 Main level 5.42 Ft x 7.83 Ft 2pc Bathroom
Extra Room 5 Upper Level 11.08 Ft x 15.00 Ft Primary Bedroom
Extra Room 6 Upper Level 9.25 Ft x 12.83 Ft Bedroom
Interior
Heating Forced air
Cooling Central air conditioning
Flooring Carpeted, Laminate, Linoleum
Exterior
Parking Features No
Fence Fence
View Y/N No
Total Parking Spaces 2
Private Pool No
Building
Story 2
Others
Ownership Freehold

"My job is to find and attract mastery-based agents to the office, protect the culture, and make sure everyone is happy! "








