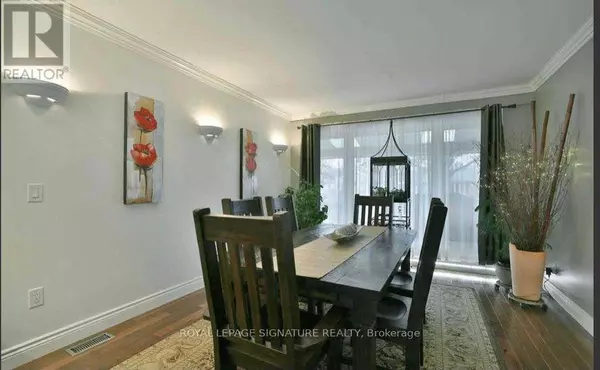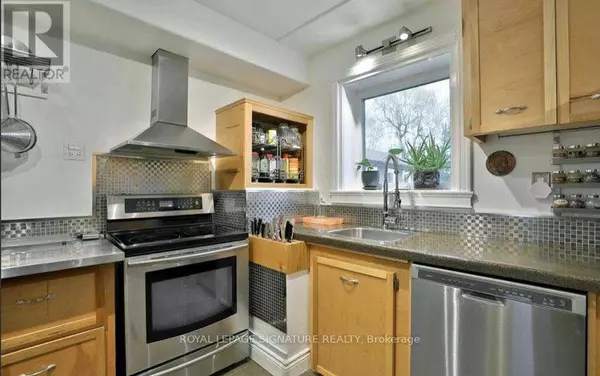REQUEST A TOUR If you would like to see this home without being there in person, select the "Virtual Tour" option and your agent will contact you to discuss available opportunities.
In-PersonVirtual Tour

$ 3,000
3 Beds
2 Baths
1,099 SqFt
$ 3,000
3 Beds
2 Baths
1,099 SqFt
Key Details
Property Type Single Family Home
Sub Type Freehold
Listing Status Active
Purchase Type For Rent
Square Footage 1,099 sqft
Subdivision Streetsville
MLS® Listing ID W10845492
Style Bungalow
Bedrooms 3
Half Baths 1
Originating Board Toronto Regional Real Estate Board
Property Description
Spacious Upper Unit, 3 Bedroom Detached Bungalow, Features 2 Bathrooms ( 1 full & 1 Half ), Large Backyard, Perfect for Outdoor Entertaining / Peaceful Relaxation. Located In The Prime Streetsville Area, Walkable To Go Station & Easily Accessible From All Major 400 Highways, Credit Valley Hospital, Erin Mills Town Centre, Parks & schools. The Workshop In The Backyard Is Not For Rent. The Kitchen Has Been Updated With Newer Appliances. The Tenants Of The Upper Unit Will Pay 70% Of The Utilities. Basement is rented Separately. Two Car Parking Is Included In The Upper Unit On The Driveway. **** EXTRAS **** Tenant Insurance Required. (id:24570)
Location
Province ON
Interior
Heating Forced air
Cooling Central air conditioning
Exterior
Parking Features No
Fence Fenced yard
View Y/N No
Total Parking Spaces 2
Private Pool No
Building
Story 1
Sewer Sanitary sewer
Architectural Style Bungalow
Others
Ownership Freehold
Acceptable Financing Monthly
Listing Terms Monthly

"My job is to find and attract mastery-based agents to the office, protect the culture, and make sure everyone is happy! "








