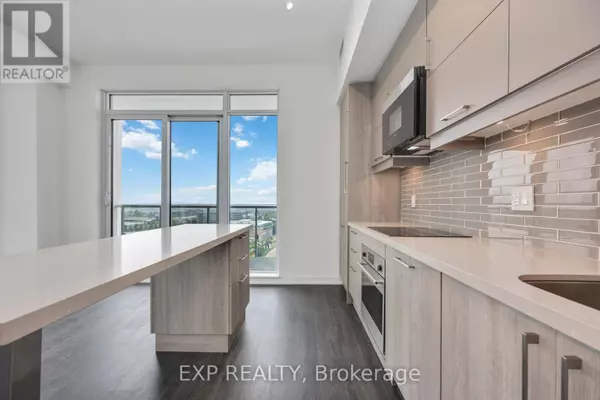
3 Beds
2 Baths
1,199 SqFt
3 Beds
2 Baths
1,199 SqFt
Key Details
Property Type Condo
Sub Type Condominium/Strata
Listing Status Active
Purchase Type For Sale
Square Footage 1,199 sqft
Price per Sqft $938
Subdivision Unionville
MLS® Listing ID N10431197
Bedrooms 3
Condo Fees $773/mo
Originating Board Toronto Regional Real Estate Board
Property Description
Location
Province ON
Rooms
Extra Room 1 Flat 1.8 m X 2.78 m Foyer
Extra Room 2 Flat 4.6 m X 8.36 m Living room
Extra Room 3 Flat 4.6 m X 8.36 m Dining room
Extra Room 4 Flat 4.6 m X 8.36 m Kitchen
Extra Room 5 Flat 3.07 m X 3.07 m Primary Bedroom
Extra Room 6 Flat 3.09 m X 3.1 m Bedroom 2
Interior
Heating Forced air
Cooling Central air conditioning, Air exchanger
Flooring Laminate
Exterior
Parking Features Yes
Community Features Pets not Allowed, Community Centre
View Y/N Yes
View View
Total Parking Spaces 1
Private Pool No
Others
Ownership Condominium/Strata

"My job is to find and attract mastery-based agents to the office, protect the culture, and make sure everyone is happy! "








