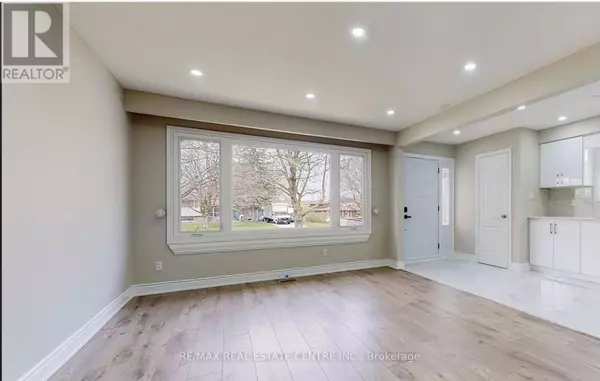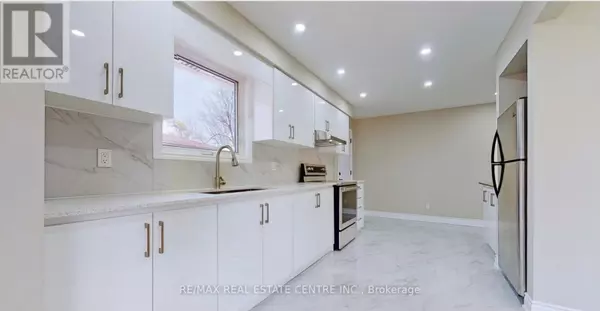
5 Beds
3 Baths
1,099 SqFt
5 Beds
3 Baths
1,099 SqFt
Key Details
Property Type Single Family Home
Sub Type Freehold
Listing Status Active
Purchase Type For Sale
Square Footage 1,099 sqft
Price per Sqft $727
Subdivision Shelburne
MLS® Listing ID X10429394
Style Bungalow
Bedrooms 5
Half Baths 1
Originating Board Toronto Regional Real Estate Board
Property Description
Location
Province ON
Rooms
Extra Room 1 Basement -3.0 Bathroom
Extra Room 2 Basement Measurements not available Laundry room
Extra Room 3 Basement 5.19 m X 5.81 m Recreational, Games room
Extra Room 4 Basement 2.96 m X 2.45 m Bedroom 4
Extra Room 5 Basement 2.75 m X 2.45 m Bedroom 5
Extra Room 6 Main level 2.75 m X 2.15 m Kitchen
Interior
Heating Forced air
Cooling Central air conditioning
Flooring Porcelain Tile, Laminate, Vinyl
Exterior
Parking Features No
View Y/N No
Total Parking Spaces 2
Private Pool No
Building
Story 1
Sewer Sanitary sewer
Architectural Style Bungalow
Others
Ownership Freehold

"My job is to find and attract mastery-based agents to the office, protect the culture, and make sure everyone is happy! "








