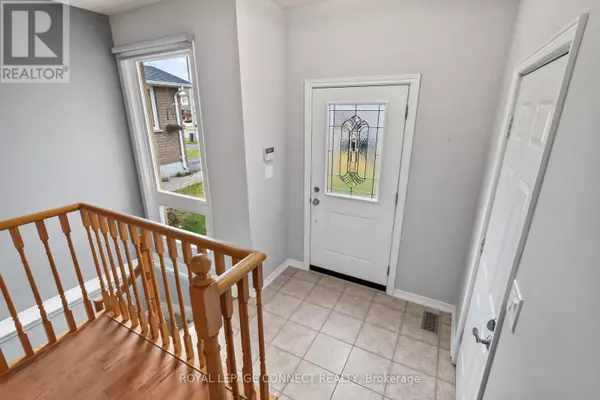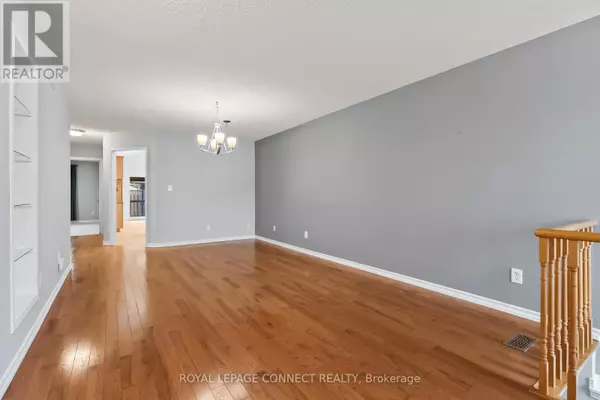
3 Beds
2 Baths
3 Beds
2 Baths
Key Details
Property Type Single Family Home
Sub Type Freehold
Listing Status Active
Purchase Type For Rent
Subdivision Courtice
MLS® Listing ID E10429015
Style Bungalow
Bedrooms 3
Originating Board Toronto Regional Real Estate Board
Property Description
Location
Province ON
Rooms
Extra Room 1 Basement 6.32 m X 3.2 m Recreational, Games room
Extra Room 2 Basement 3.38 m X 2.99 m Other
Extra Room 3 Main level 6.6 m X 3.54 m Living room
Extra Room 4 Main level 5.91 m X 3.54 m Dining room
Extra Room 5 Main level 7.35 m X 3.03 m Kitchen
Extra Room 6 Main level 3.64 m X 3.54 m Primary Bedroom
Interior
Heating Forced air
Cooling Central air conditioning
Flooring Hardwood, Carpeted
Exterior
Parking Features Yes
Fence Fenced yard
View Y/N No
Total Parking Spaces 3
Private Pool No
Building
Story 1
Sewer Sanitary sewer
Architectural Style Bungalow
Others
Ownership Freehold
Acceptable Financing Monthly
Listing Terms Monthly

"My job is to find and attract mastery-based agents to the office, protect the culture, and make sure everyone is happy! "








