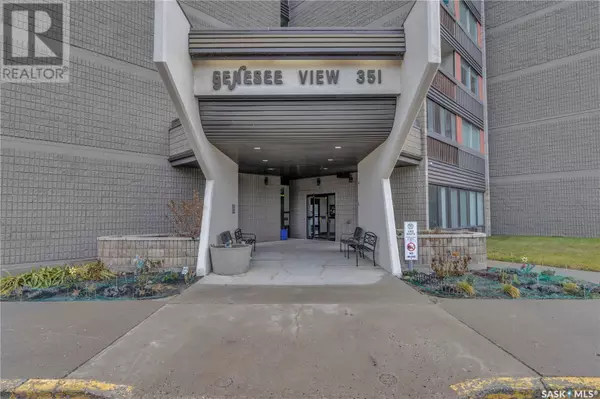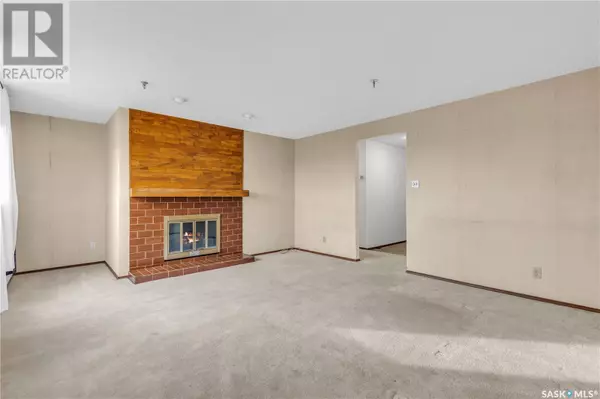
2 Beds
2 Baths
1,630 SqFt
2 Beds
2 Baths
1,630 SqFt
Key Details
Property Type Condo
Sub Type Condominium/Strata
Listing Status Active
Purchase Type For Sale
Square Footage 1,630 sqft
Price per Sqft $177
Subdivision Lawson Heights
MLS® Listing ID SK988269
Style High rise
Bedrooms 2
Condo Fees $700/mo
Originating Board Saskatchewan REALTORS® Association
Year Built 1979
Property Description
Location
Province SK
Rooms
Extra Room 1 Main level 10 ft , 1 in X 11 ft , 10 in Living room
Extra Room 2 Main level 6 ft , 8 in X 9 ft Dining room
Extra Room 3 Main level 15 ft X 14 ft , 7 in Family room
Extra Room 4 Main level 14 ft X 8 ft , 6 in Den
Extra Room 5 Main level 5 ft , 11 in X 6 ft , 1 in Laundry room
Extra Room 6 Main level 12 ft , 2 in X 9 ft , 10 in Bedroom
Interior
Heating Baseboard heaters, Hot Water
Cooling Wall unit
Exterior
Parking Features Yes
Community Features Pets not Allowed
View Y/N No
Private Pool Yes
Building
Architectural Style High rise
Others
Ownership Condominium/Strata

"My job is to find and attract mastery-based agents to the office, protect the culture, and make sure everyone is happy! "








