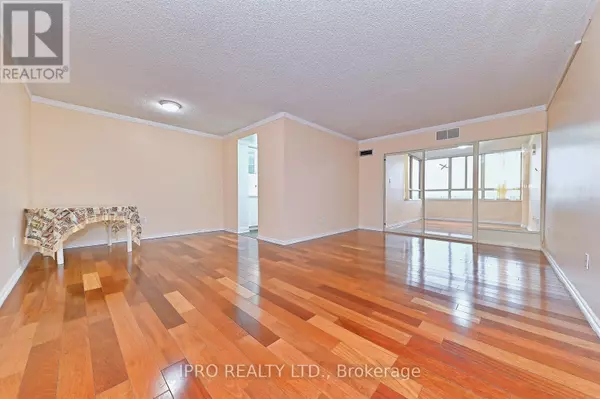
3 Beds
2 Baths
1,199 SqFt
3 Beds
2 Baths
1,199 SqFt
Key Details
Property Type Condo
Sub Type Condominium/Strata
Listing Status Active
Purchase Type For Rent
Square Footage 1,199 sqft
Subdivision Fletcher'S Creek South
MLS® Listing ID W10424671
Bedrooms 3
Originating Board Toronto Regional Real Estate Board
Property Description
Location
Province ON
Rooms
Extra Room 1 Flat 3.34 m X 5.85 m Living room
Extra Room 2 Flat 2.34 m X 3.04 m Dining room
Extra Room 3 Flat 2.22 m X 4.77 m Kitchen
Extra Room 4 Flat 2.8 m X 4.39 m Solarium
Extra Room 5 Flat 3.35 m X 5.38 m Primary Bedroom
Extra Room 6 Flat 2.71 m X 3.75 m Bedroom 2
Interior
Heating Forced air
Cooling Central air conditioning
Flooring Laminate
Exterior
Parking Features Yes
Community Features Pet Restrictions, Community Centre, School Bus
View Y/N No
Total Parking Spaces 2
Private Pool Yes
Others
Ownership Condominium/Strata
Acceptable Financing Monthly
Listing Terms Monthly

"My job is to find and attract mastery-based agents to the office, protect the culture, and make sure everyone is happy! "








