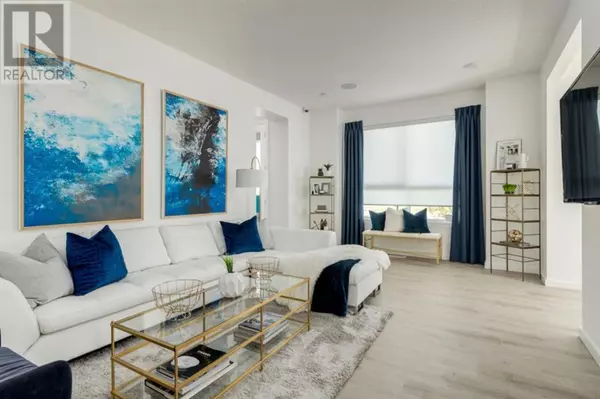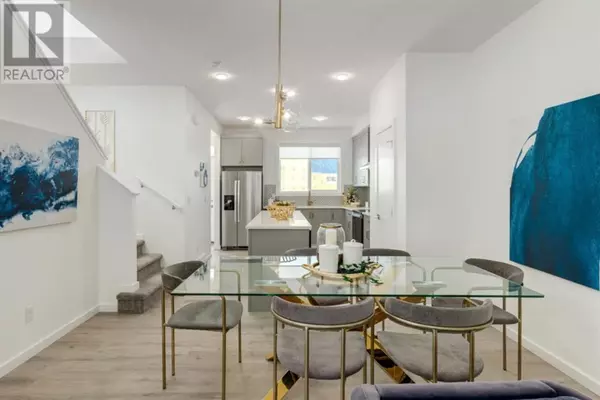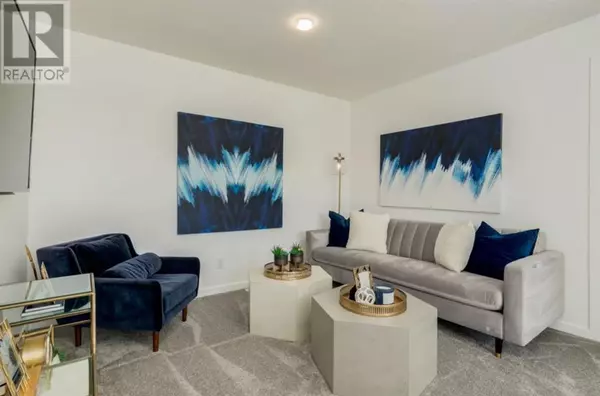
3 Beds
3 Baths
1,523 SqFt
3 Beds
3 Baths
1,523 SqFt
Key Details
Property Type Single Family Home
Sub Type Freehold
Listing Status Active
Purchase Type For Sale
Square Footage 1,523 sqft
Price per Sqft $410
Subdivision Saddle Ridge
MLS® Listing ID A2178940
Bedrooms 3
Half Baths 1
Originating Board Calgary Real Estate Board
Lot Size 2,002 Sqft
Acres 2002.0
Property Description
Location
Province AB
Rooms
Extra Room 1 Main level 12.00 Ft x 15.83 Ft Living room
Extra Room 2 Main level 13.00 Ft x 12.50 Ft Dining room
Extra Room 3 Main level 11.17 Ft x 12.00 Ft Kitchen
Extra Room 4 Main level Measurements not available 2pc Bathroom
Extra Room 5 Upper Level 11.67 Ft x 13.00 Ft Primary Bedroom
Extra Room 6 Upper Level Measurements not available 3pc Bathroom
Interior
Heating Forced air,
Cooling None
Flooring Carpeted, Vinyl
Exterior
Parking Features Yes
Garage Spaces 2.0
Garage Description 2
Fence Not fenced
View Y/N No
Total Parking Spaces 2
Private Pool No
Building
Story 2
Others
Ownership Freehold

"My job is to find and attract mastery-based agents to the office, protect the culture, and make sure everyone is happy! "








