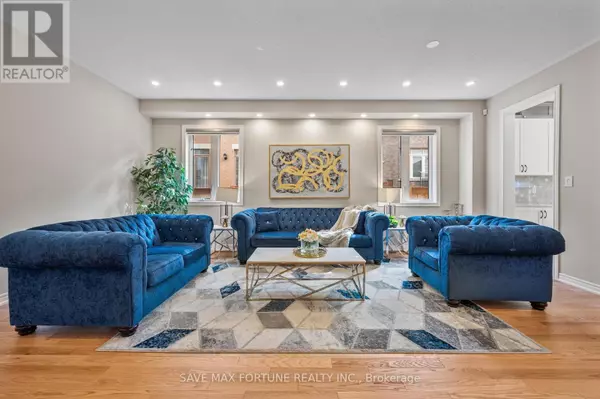
7 Beds
7 Baths
2,999 SqFt
7 Beds
7 Baths
2,999 SqFt
Key Details
Property Type Single Family Home
Sub Type Freehold
Listing Status Active
Purchase Type For Sale
Square Footage 2,999 sqft
Price per Sqft $700
Subdivision Northwest Brampton
MLS® Listing ID W10420650
Bedrooms 7
Half Baths 1
Originating Board Toronto Regional Real Estate Board
Property Description
Location
Province ON
Rooms
Extra Room 1 Second level 6.096 m X 4.3 m Primary Bedroom
Extra Room 2 Second level 3.9 m X 3.98 m Bedroom 2
Extra Room 3 Second level 4.48 m X 5.33 m Bedroom 3
Extra Room 4 Second level 3.87 m X 3.038 m Bedroom 4
Extra Room 5 Second level 3.96 m X 3.038 m Bedroom 5
Extra Room 6 Basement 3.34 m X 3.34 m Bedroom
Interior
Heating Forced air
Cooling Central air conditioning, Ventilation system
Flooring Hardwood
Fireplaces Number 1
Exterior
Parking Features Yes
View Y/N No
Total Parking Spaces 5
Private Pool No
Building
Story 2
Sewer Sanitary sewer
Others
Ownership Freehold

"My job is to find and attract mastery-based agents to the office, protect the culture, and make sure everyone is happy! "








