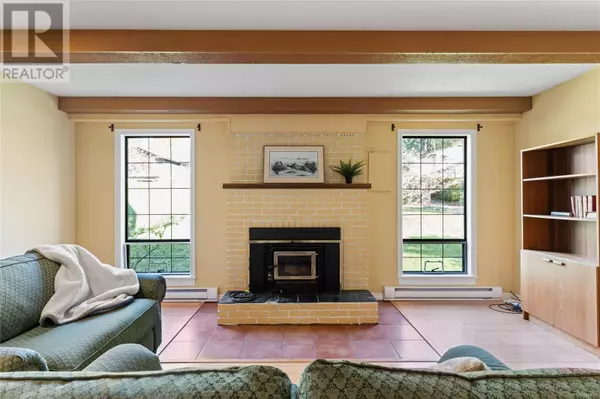
3 Beds
2 Baths
1,390 SqFt
3 Beds
2 Baths
1,390 SqFt
Key Details
Property Type Single Family Home
Sub Type Freehold
Listing Status Active
Purchase Type For Sale
Square Footage 1,390 sqft
Price per Sqft $517
Subdivision East Duncan
MLS® Listing ID 980512
Bedrooms 3
Originating Board Vancouver Island Real Estate Board
Year Built 1978
Lot Size 0.310 Acres
Acres 13504.0
Property Description
Location
Province BC
Zoning Residential
Rooms
Extra Room 1 Main level 11'6 x 13'6 Primary Bedroom
Extra Room 2 Main level 17'9 x 14'7 Living room
Extra Room 3 Main level 6'4 x 10'1 Laundry room
Extra Room 4 Main level 13'3 x 15'3 Kitchen
Extra Room 5 Main level 2-Piece Ensuite
Extra Room 6 Main level 13'9 x 9'6 Dining room
Interior
Heating Baseboard heaters, Heat Pump,
Cooling Air Conditioned
Fireplaces Number 1
Exterior
Parking Features No
View Y/N No
Total Parking Spaces 3
Private Pool No
Others
Ownership Freehold

"My job is to find and attract mastery-based agents to the office, protect the culture, and make sure everyone is happy! "








