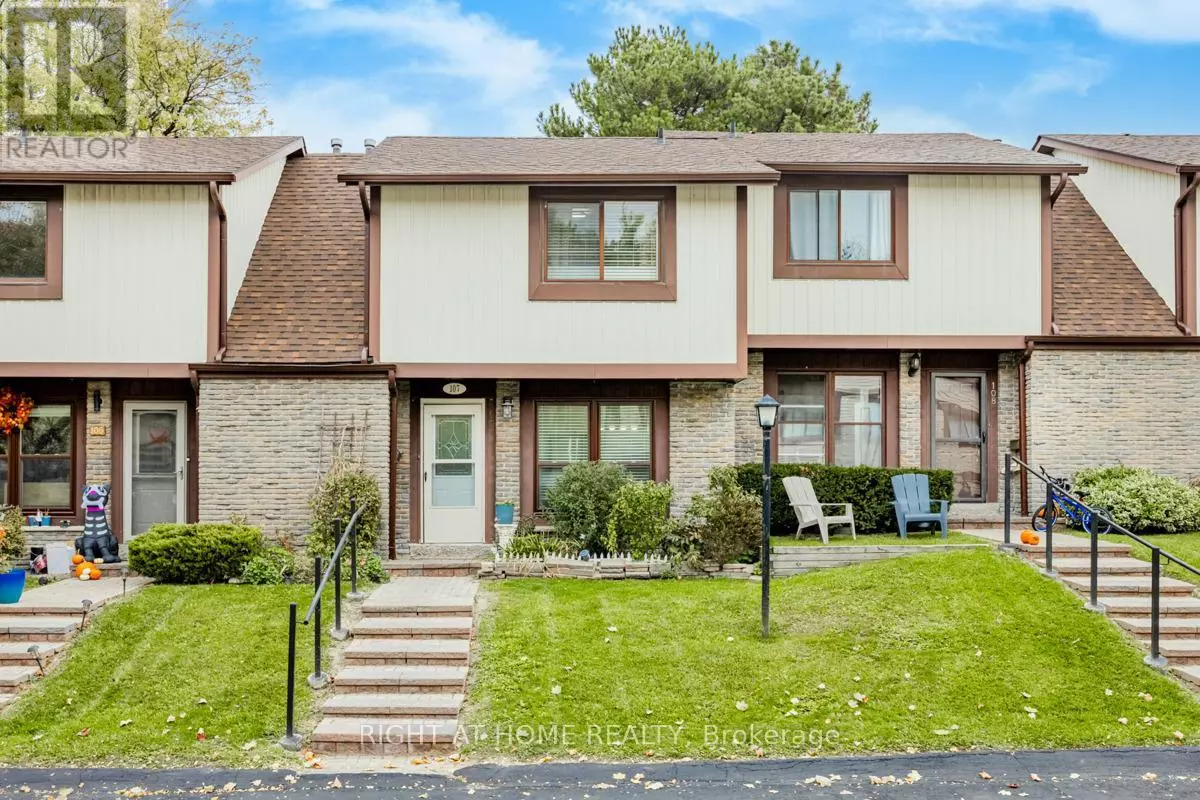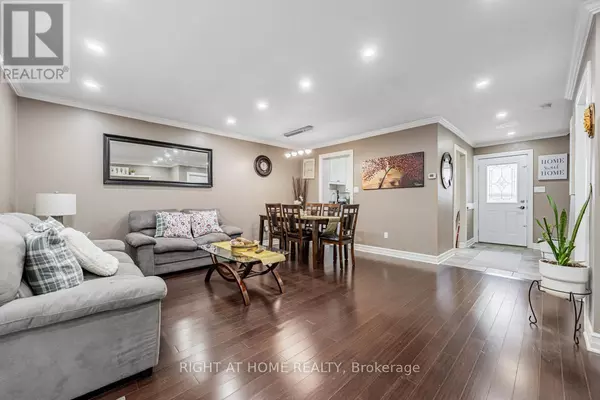
4 Beds
2 Baths
999 SqFt
4 Beds
2 Baths
999 SqFt
Key Details
Property Type Townhouse
Sub Type Townhouse
Listing Status Active
Purchase Type For Sale
Square Footage 999 sqft
Price per Sqft $700
Subdivision Streetsville
MLS® Listing ID W10416902
Bedrooms 4
Half Baths 1
Condo Fees $477/mo
Originating Board Toronto Regional Real Estate Board
Property Description
Location
Province ON
Rooms
Extra Room 1 Second level 4.2 m X 3.38 m Primary Bedroom
Extra Room 2 Second level 3.4 m X 2.75 m Bedroom 2
Extra Room 3 Second level 3.37 m X 2.53 m Bedroom 3
Extra Room 4 Basement 4.64 m X 3.75 m Living room
Extra Room 5 Basement 1.9 m X 1.72 m Office
Extra Room 6 Basement 3.7 m X 3.05 m Bedroom
Interior
Heating Forced air
Cooling Central air conditioning
Flooring Hardwood, Ceramic, Laminate
Exterior
Parking Features No
Fence Fenced yard
Community Features Pet Restrictions, School Bus
View Y/N No
Total Parking Spaces 1
Private Pool Yes
Building
Story 2
Others
Ownership Condominium/Strata

"My job is to find and attract mastery-based agents to the office, protect the culture, and make sure everyone is happy! "








