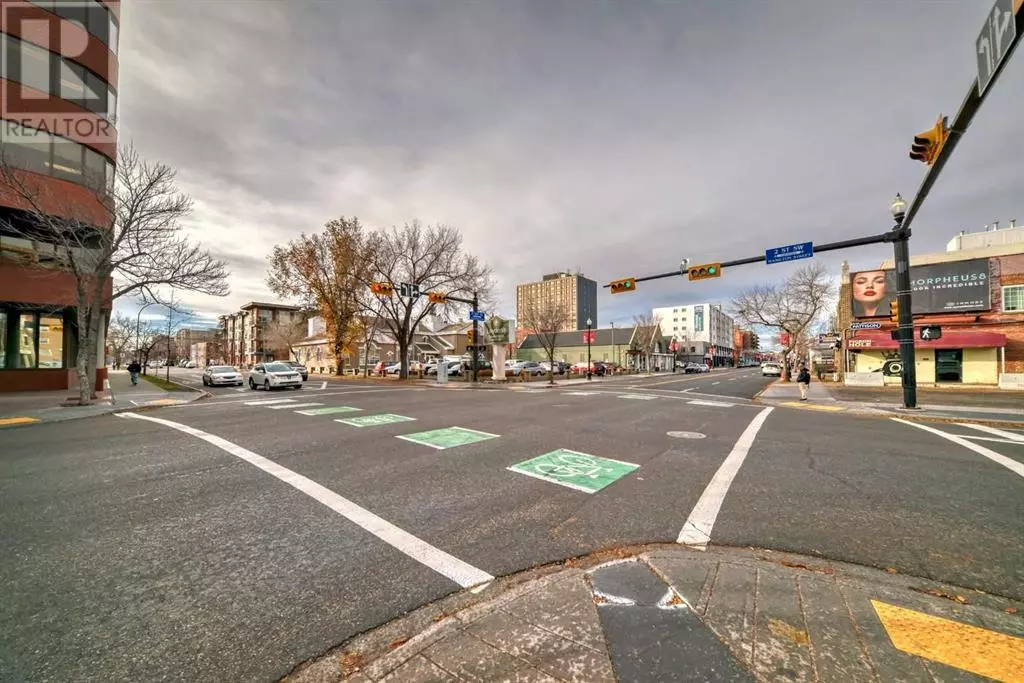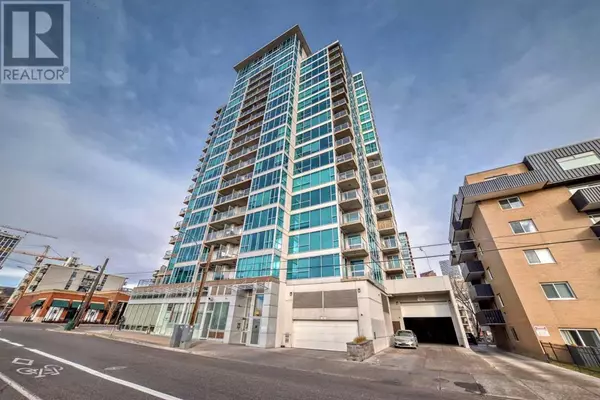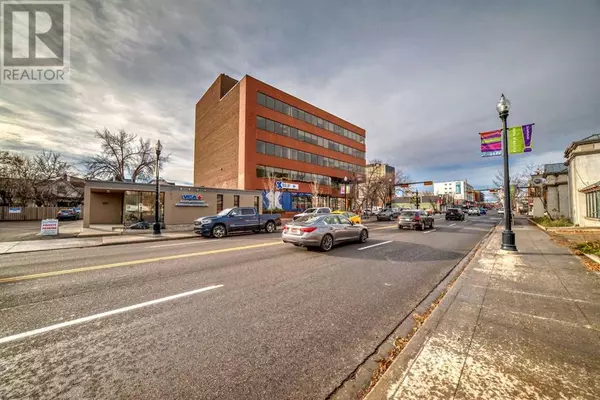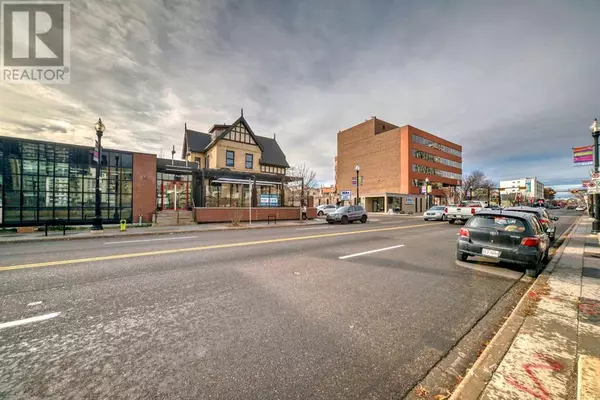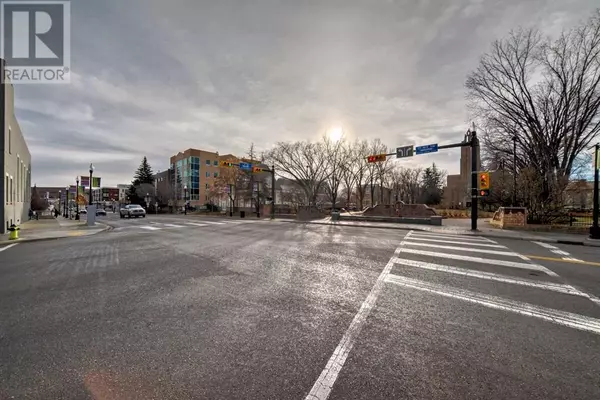
1 Bed
1 Bath
714 SqFt
1 Bed
1 Bath
714 SqFt
Key Details
Property Type Condo
Sub Type Condominium/Strata
Listing Status Active
Purchase Type For Sale
Square Footage 714 sqft
Price per Sqft $455
Subdivision Beltline
MLS® Listing ID A2178169
Bedrooms 1
Condo Fees $417/mo
Originating Board Calgary Real Estate Board
Year Built 2006
Property Description
Location
Province AB
Rooms
Extra Room 1 Main level 10.50 Ft x 6.50 Ft Other
Extra Room 2 Main level 4.00 Ft x 9.08 Ft Laundry room
Extra Room 3 Main level 7.75 Ft x 11.00 Ft Dining room
Extra Room 4 Main level 13.17 Ft x 8.58 Ft Other
Extra Room 5 Main level 2.00 Ft x 4.08 Ft Office
Extra Room 6 Main level 9.75 Ft x 5.42 Ft 4pc Bathroom
Interior
Heating Baseboard heaters
Cooling Central air conditioning
Flooring Concrete, Other
Exterior
Parking Features No
Community Features Pets Allowed With Restrictions
View Y/N No
Private Pool No
Building
Story 20
Others
Ownership Condominium/Strata

"My job is to find and attract mastery-based agents to the office, protect the culture, and make sure everyone is happy! "


