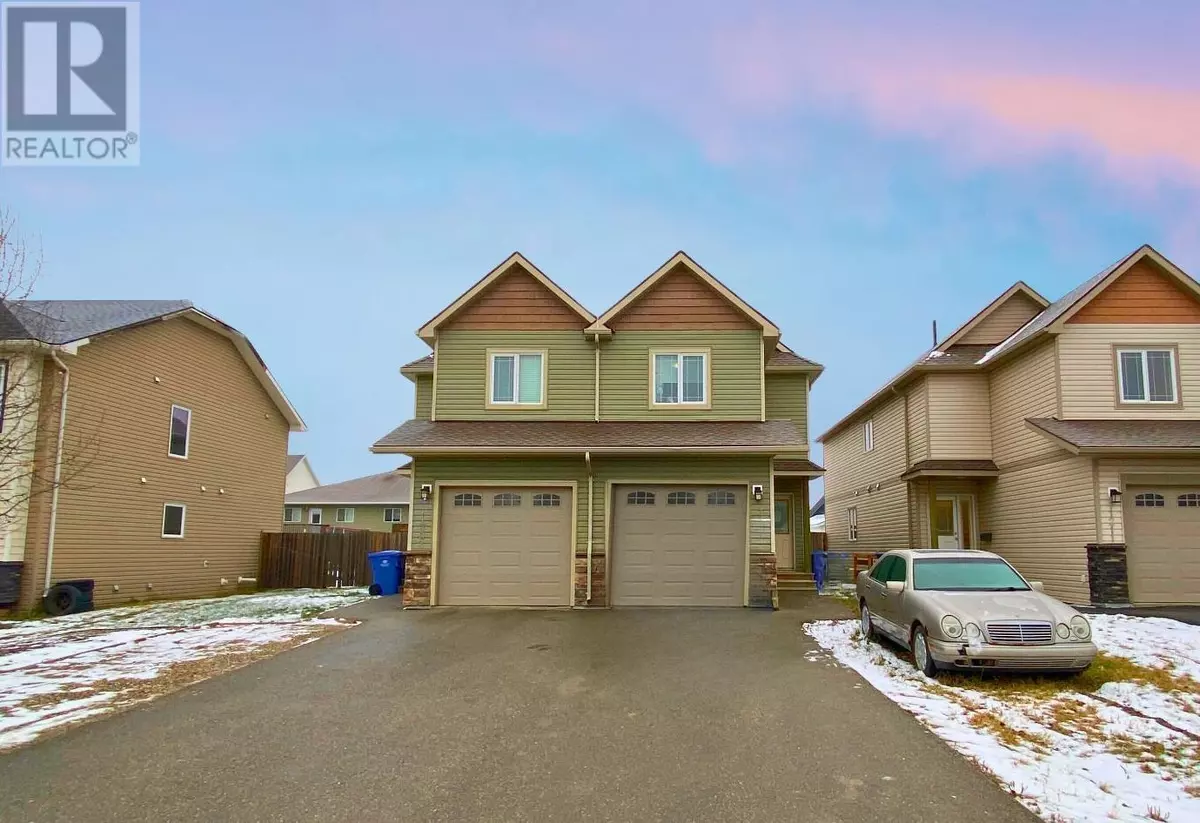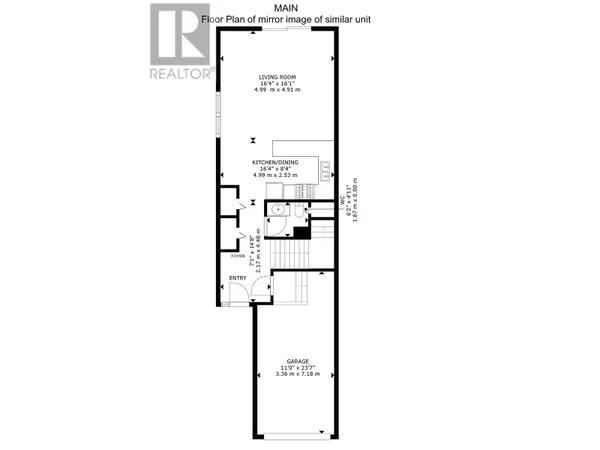
3 Beds
3 Baths
1,415 SqFt
3 Beds
3 Baths
1,415 SqFt
Key Details
Property Type Condo
Sub Type Strata
Listing Status Active
Purchase Type For Sale
Square Footage 1,415 sqft
Price per Sqft $222
MLS® Listing ID R2942566
Bedrooms 3
Originating Board BC Northern Real Estate Board
Year Built 2012
Property Description
Location
Province BC
Rooms
Extra Room 1 Above 11 ft X 17 ft , 4 in Primary Bedroom
Extra Room 2 Above 3 ft , 3 in X 12 ft , 3 in Laundry room
Extra Room 3 Above 12 ft , 6 in X 11 ft , 1 in Bedroom 2
Extra Room 4 Above 14 ft , 1 in X 12 ft , 2 in Bedroom 3
Extra Room 5 Main level 7 ft , 1 in X 14 ft , 8 in Foyer
Extra Room 6 Main level 16 ft , 4 in X 8 ft , 4 in Kitchen
Interior
Heating Forced air,
Exterior
Parking Features Yes
Garage Spaces 1.0
Garage Description 1
View Y/N No
Roof Type Conventional
Private Pool No
Building
Story 2
Others
Ownership Strata

"My job is to find and attract mastery-based agents to the office, protect the culture, and make sure everyone is happy! "








