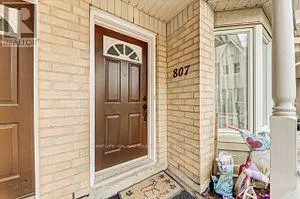
4 Beds
3 Baths
1,599 SqFt
4 Beds
3 Baths
1,599 SqFt
Key Details
Property Type Townhouse
Sub Type Townhouse
Listing Status Active
Purchase Type For Sale
Square Footage 1,599 sqft
Price per Sqft $500
Subdivision Malvern
MLS® Listing ID E10411016
Bedrooms 4
Half Baths 1
Condo Fees $395/mo
Originating Board Toronto Regional Real Estate Board
Property Description
Location
Province ON
Rooms
Extra Room 1 Second level 4.19 m X 3.45 m Bedroom 3
Extra Room 2 Second level 4.19 m X 3.01 m Bedroom 4
Extra Room 3 Second level 2.01 m X 1.5 m Laundry room
Extra Room 4 Third level 4.88 m X 4.22 m Primary Bedroom
Extra Room 5 Third level 4.19 m X 3.01 m Bedroom 2
Extra Room 6 Main level 5.93 m X 4.14 m Living room
Interior
Heating Forced air
Cooling Central air conditioning
Flooring Hardwood, Ceramic
Exterior
Parking Features Yes
Community Features Pets not Allowed
View Y/N No
Total Parking Spaces 2
Private Pool No
Building
Story 3
Others
Ownership Condominium/Strata

"My job is to find and attract mastery-based agents to the office, protect the culture, and make sure everyone is happy! "








