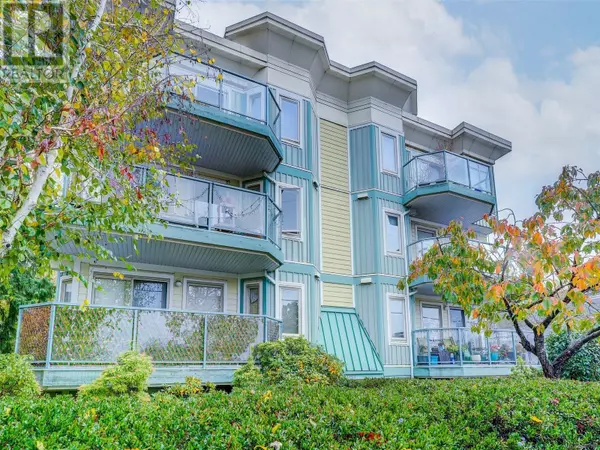
2 Beds
2 Baths
890 SqFt
2 Beds
2 Baths
890 SqFt
Key Details
Property Type Condo
Sub Type Strata
Listing Status Active
Purchase Type For Sale
Square Footage 890 sqft
Price per Sqft $595
Subdivision Tillabina Court
MLS® Listing ID 980169
Bedrooms 2
Condo Fees $532/mo
Originating Board Victoria Real Estate Board
Year Built 1994
Lot Size 890 Sqft
Acres 890.0
Property Description
Location
Province BC
Zoning Multi-Family
Rooms
Extra Room 1 Main level 7' x 5' Entrance
Extra Room 2 Main level 4-Piece Bathroom
Extra Room 3 Main level 11' x 10' Bedroom
Extra Room 4 Main level 11' x 10' Dining room
Extra Room 5 Main level 9' x 8' Kitchen
Extra Room 6 Main level 15' x 14' Living room
Interior
Heating Forced air, Hot Water,
Cooling None
Exterior
Parking Features No
Community Features Pets Allowed, Family Oriented
View Y/N No
Total Parking Spaces 1
Private Pool No
Others
Ownership Strata
Acceptable Financing Monthly
Listing Terms Monthly

"My job is to find and attract mastery-based agents to the office, protect the culture, and make sure everyone is happy! "








