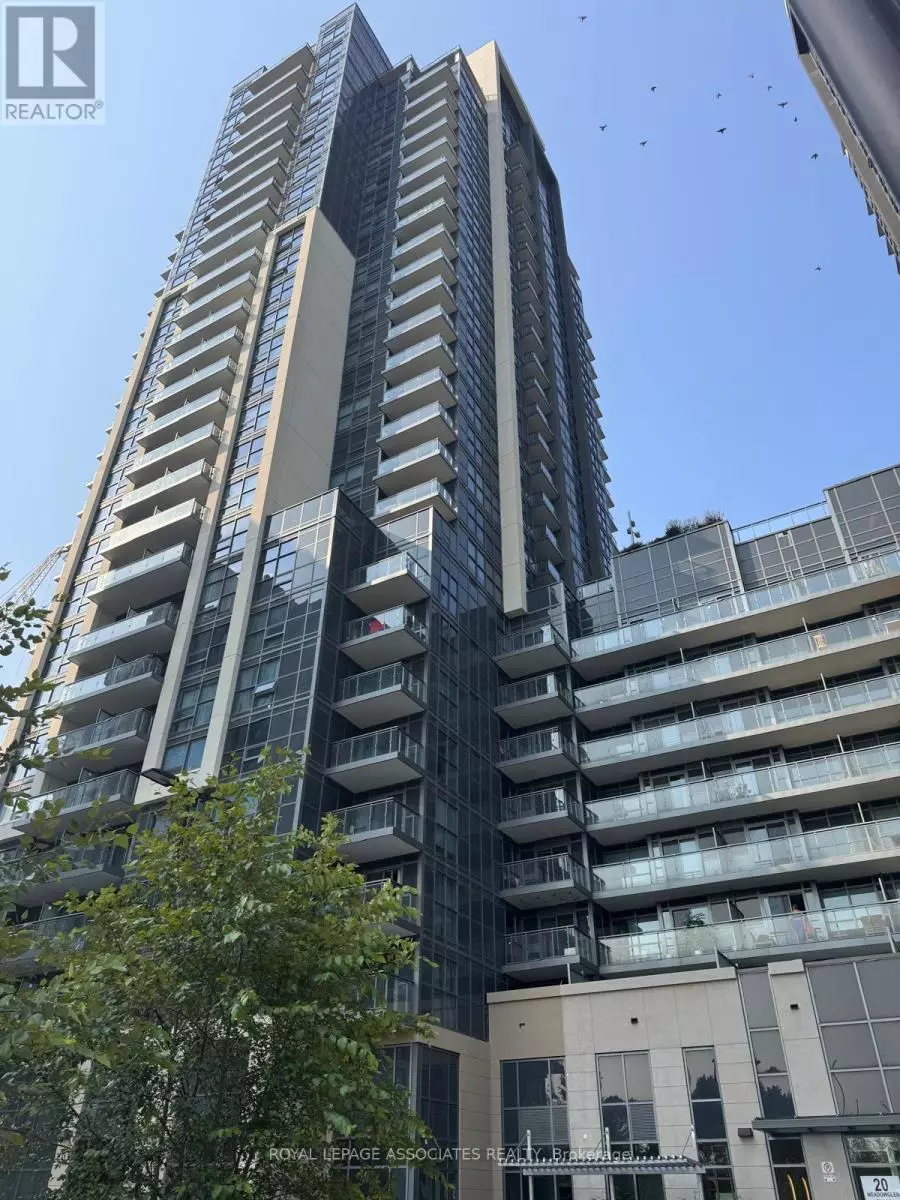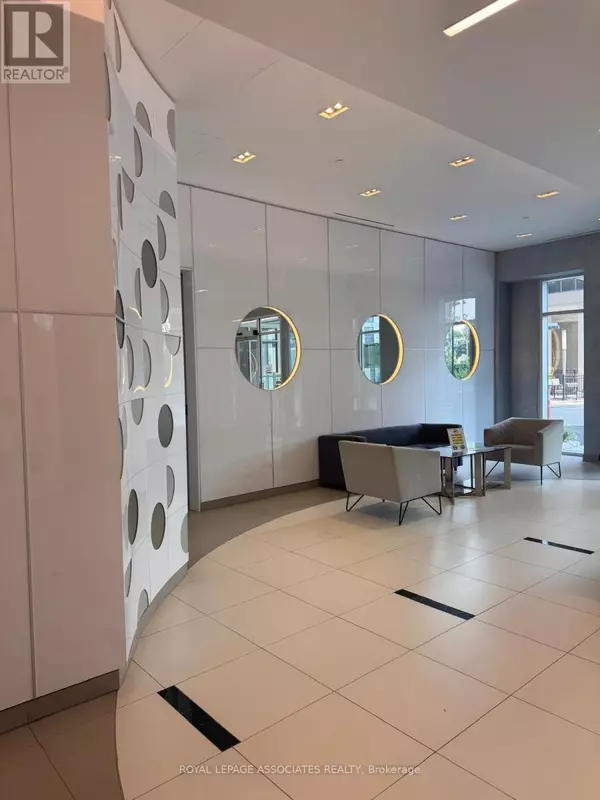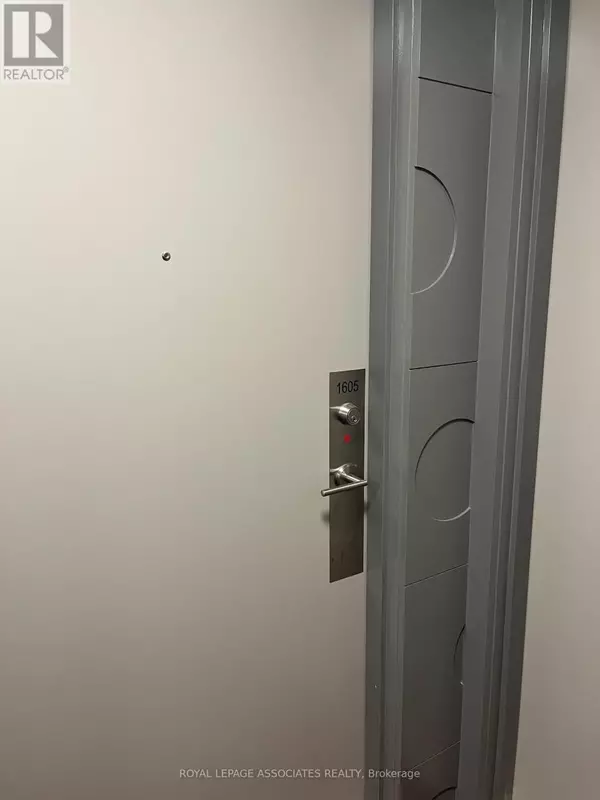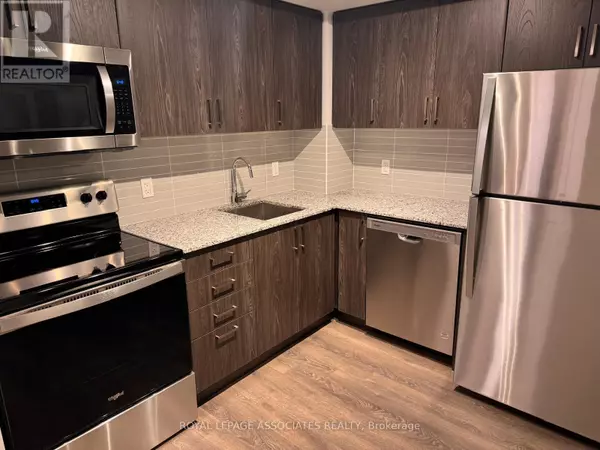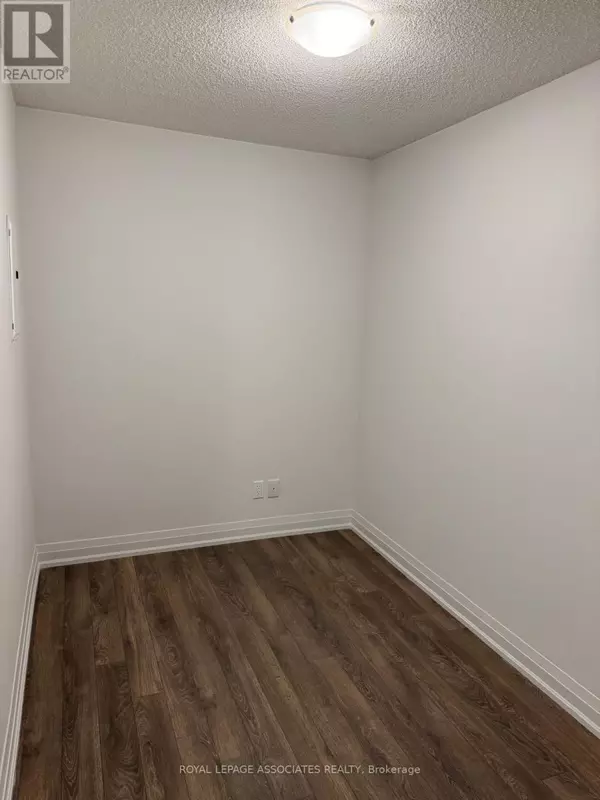
2 Beds
2 Baths
599 SqFt
2 Beds
2 Baths
599 SqFt
Key Details
Property Type Condo
Sub Type Condominium/Strata
Listing Status Active
Purchase Type For Sale
Square Footage 599 sqft
Price per Sqft $834
Subdivision Woburn
MLS® Listing ID E10405617
Bedrooms 2
Half Baths 1
Condo Fees $425/mo
Originating Board Toronto Regional Real Estate Board
Property Description
Location
Province ON
Rooms
Extra Room 1 Flat 5.8 m X 3.01 m Living room
Extra Room 2 Flat 3.11 m X 3.52 m Bedroom
Extra Room 3 Flat 2.02 m X 3.03 m Den
Extra Room 4 Flat 2.32 m X 1.5 m Bathroom
Extra Room 5 Flat 1.46 m X 1.55 m Bathroom
Extra Room 6 Flat 2.66 m X 2.68 m Kitchen
Interior
Heating Forced air
Cooling Central air conditioning
Flooring Laminate, Wood, Ceramic
Exterior
Parking Features Yes
Community Features Pet Restrictions
View Y/N No
Total Parking Spaces 1
Private Pool Yes
Others
Ownership Condominium/Strata

"My job is to find and attract mastery-based agents to the office, protect the culture, and make sure everyone is happy! "


