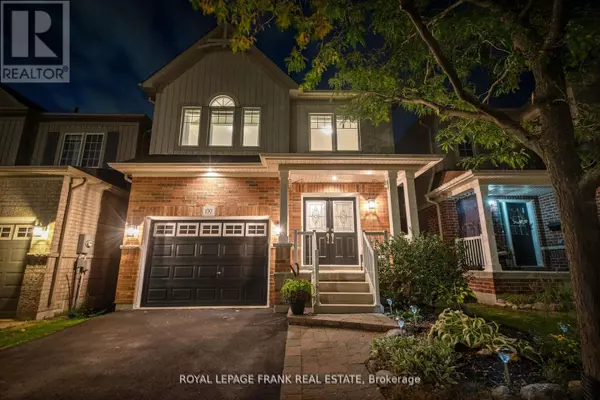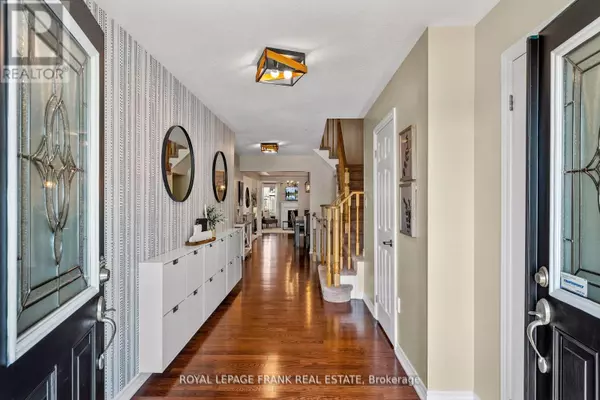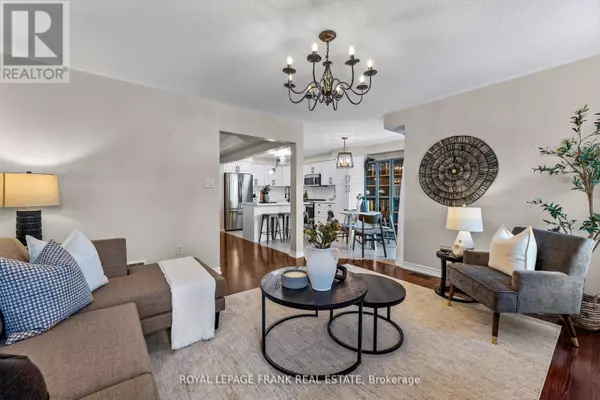
4 Beds
4 Baths
1,999 SqFt
4 Beds
4 Baths
1,999 SqFt
Key Details
Property Type Single Family Home
Sub Type Freehold
Listing Status Active
Purchase Type For Sale
Square Footage 1,999 sqft
Price per Sqft $494
Subdivision Courtice
MLS® Listing ID E9726200
Bedrooms 4
Half Baths 1
Originating Board Central Lakes Association of REALTORS®
Property Description
Location
Province ON
Rooms
Extra Room 1 Second level 7.58 m X 4.66 m Primary Bedroom
Extra Room 2 Second level 4.54 m X 3.66 m Bedroom 2
Extra Room 3 Second level 3.51 m X 3.14 m Bedroom 3
Extra Room 4 Second level 3.17 m X 3.05 m Bedroom 4
Extra Room 5 Basement 7.19 m X 4.15 m Utility room
Extra Room 6 Basement 8.2 m X 5.15 m Recreational, Games room
Interior
Heating Forced air
Cooling Central air conditioning
Flooring Hardwood, Vinyl
Exterior
Parking Features Yes
View Y/N No
Total Parking Spaces 3
Private Pool No
Building
Story 2
Sewer Sanitary sewer
Others
Ownership Freehold

"My job is to find and attract mastery-based agents to the office, protect the culture, and make sure everyone is happy! "








