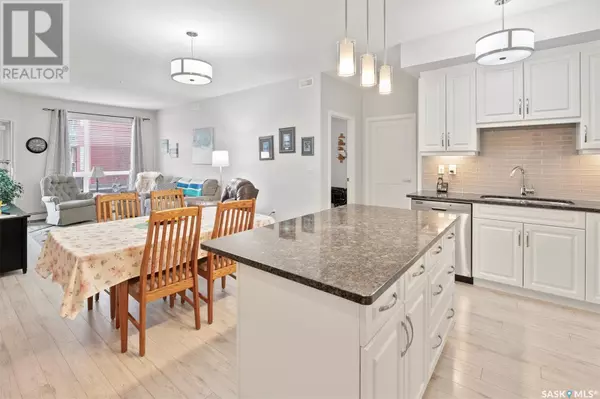
2 Beds
2 Baths
976 SqFt
2 Beds
2 Baths
976 SqFt
Key Details
Property Type Condo
Sub Type Condominium/Strata
Listing Status Active
Purchase Type For Sale
Square Footage 976 sqft
Price per Sqft $348
Subdivision Wildwood
MLS® Listing ID SK986898
Style Low rise
Bedrooms 2
Condo Fees $494/mo
Originating Board Saskatchewan REALTORS® Association
Year Built 2017
Property Description
Location
Province SK
Rooms
Extra Room 1 Main level 7 ft , 10 in X 11 ft , 3 in Kitchen
Extra Room 2 Main level 7 ft , 6 in X 7 ft Dining room
Extra Room 3 Main level 11 ft , 11 in X 14 ft , 2 in Living room
Extra Room 4 Main level 10 ft , 7 in X 13 ft , 11 in Primary Bedroom
Extra Room 5 Main level - x - 3pc Ensuite bath
Extra Room 6 Main level 9 ft , 8 in X 9 ft , 11 in Bedroom
Interior
Heating Baseboard heaters, Hot Water
Cooling Central air conditioning
Exterior
Parking Features Yes
Garage Spaces 1.0
Garage Description 1
Community Features Pets not Allowed
View Y/N No
Private Pool No
Building
Architectural Style Low rise
Others
Ownership Condominium/Strata

"My job is to find and attract mastery-based agents to the office, protect the culture, and make sure everyone is happy! "








