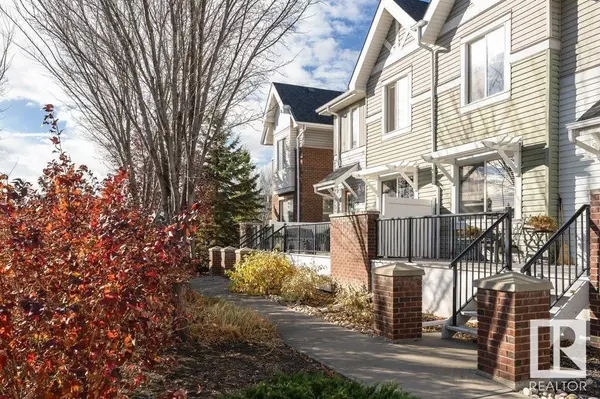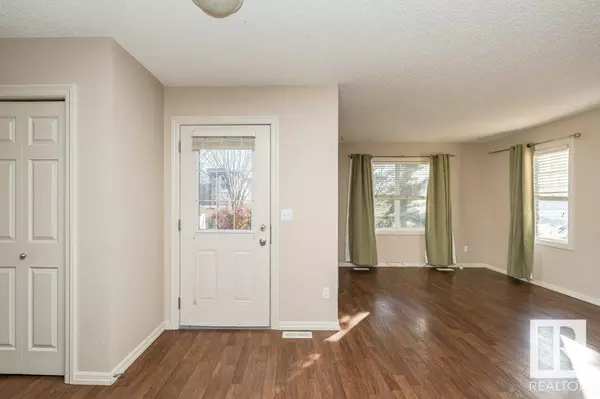
3 Beds
3 Baths
1,542 SqFt
3 Beds
3 Baths
1,542 SqFt
Key Details
Property Type Townhouse
Sub Type Townhouse
Listing Status Active
Purchase Type For Sale
Square Footage 1,542 sqft
Price per Sqft $232
Subdivision Emerald Hills
MLS® Listing ID E4411674
Bedrooms 3
Half Baths 1
Condo Fees $335/mo
Originating Board REALTORS® Association of Edmonton
Year Built 2008
Property Description
Location
Province AB
Rooms
Extra Room 1 Main level 3.36 m X 4.76 m Living room
Extra Room 2 Main level 4.26 m X 1.44 m Dining room
Extra Room 3 Main level 5.29 m X 3.8 m Kitchen
Extra Room 4 Main level 4.16 m X 4.55 m Primary Bedroom
Extra Room 5 Upper Level 3.66 m X 3.81 m Bedroom 2
Extra Room 6 Upper Level 3.65 m X 3.77 m Bedroom 3
Interior
Heating Forced air
Exterior
Parking Features Yes
Community Features Public Swimming Pool
View Y/N No
Private Pool No
Building
Story 2
Others
Ownership Condominium/Strata

"My job is to find and attract mastery-based agents to the office, protect the culture, and make sure everyone is happy! "








