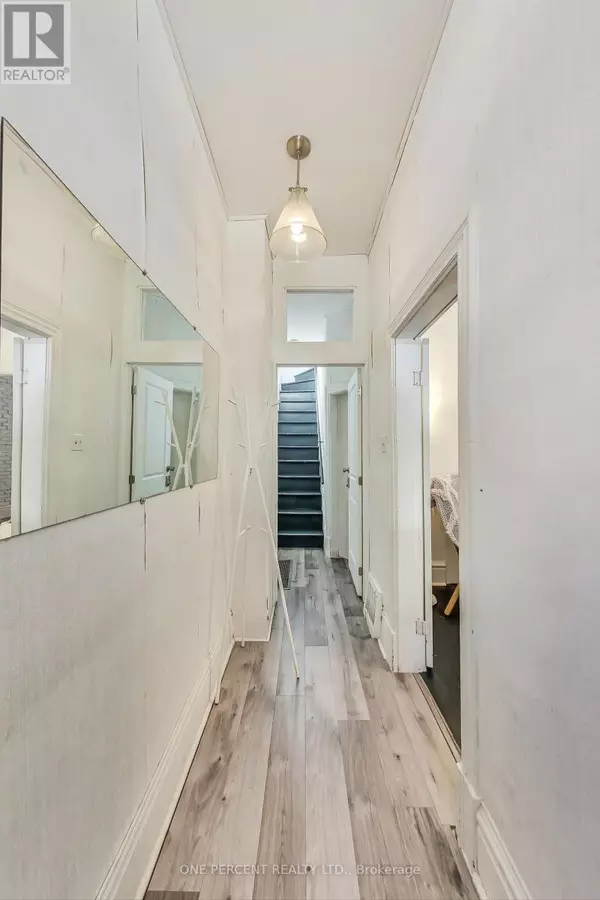
2 Beds
2 Baths
699 SqFt
2 Beds
2 Baths
699 SqFt
Key Details
Property Type Single Family Home
Sub Type Freehold
Listing Status Active
Purchase Type For Rent
Square Footage 699 sqft
Subdivision Niagara
MLS® Listing ID C9511273
Bedrooms 2
Half Baths 1
Originating Board Toronto Regional Real Estate Board
Property Description
Location
Province ON
Rooms
Extra Room 1 Main level 2.9 m X 1 m Foyer
Extra Room 2 Main level 4.1 m X 3.7 m Dining room
Extra Room 3 Main level 3 m X 2.6 m Kitchen
Extra Room 4 Other 4.3 m X 3.4 m Living room
Extra Room 5 Upper Level 3.7 m X 2.7 m Bedroom
Extra Room 6 Upper Level 3.7 m X 2.7 m Bedroom
Interior
Heating Forced air
Cooling Window air conditioner
Exterior
Parking Features No
View Y/N No
Private Pool No
Building
Story 2
Sewer Sanitary sewer
Others
Ownership Freehold
Acceptable Financing Monthly
Listing Terms Monthly

"My job is to find and attract mastery-based agents to the office, protect the culture, and make sure everyone is happy! "








