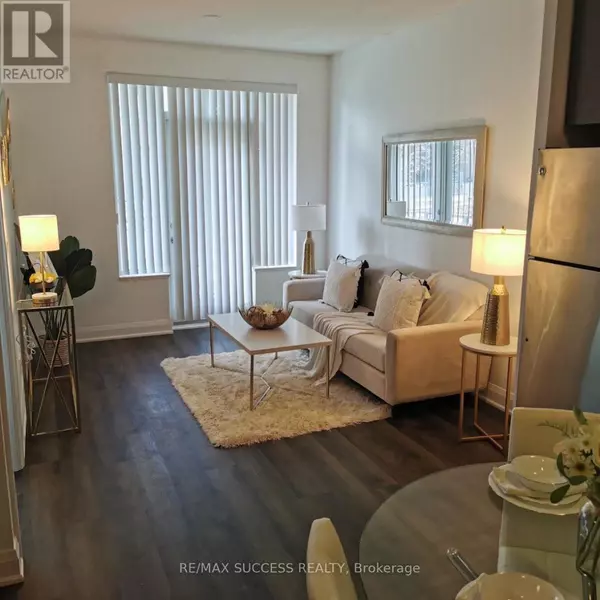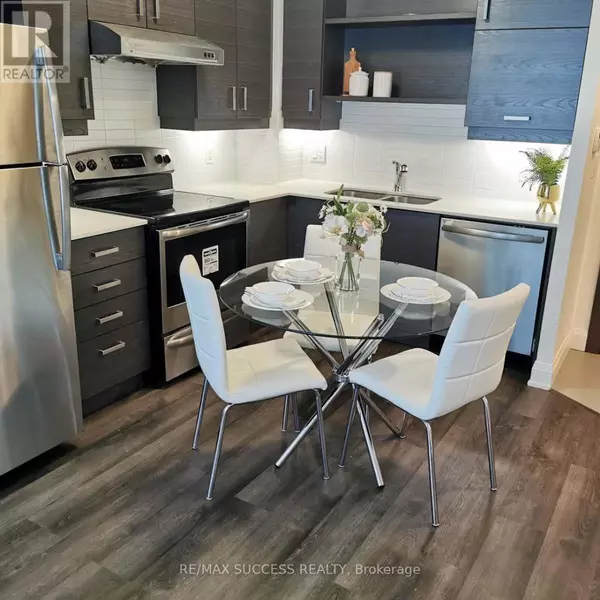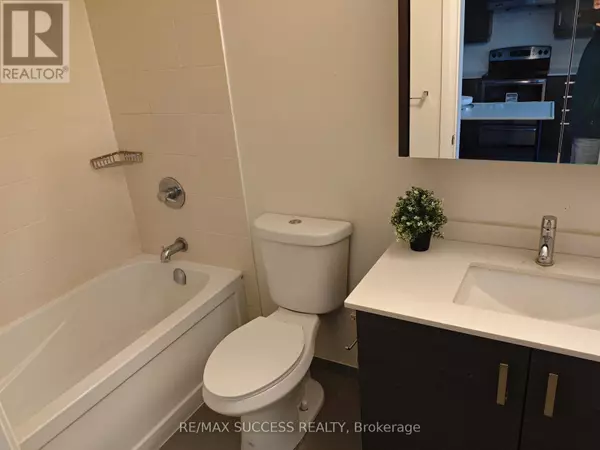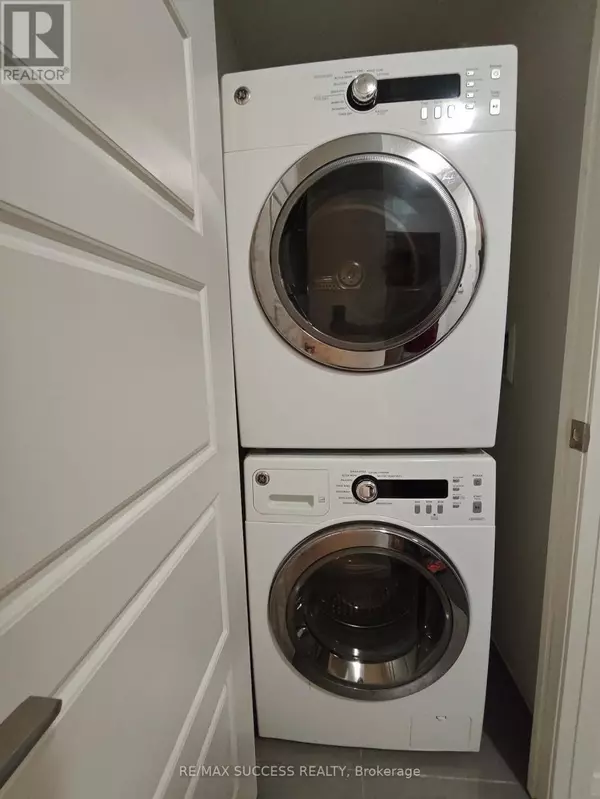
1 Bed
1 Bath
499 SqFt
1 Bed
1 Bath
499 SqFt
Key Details
Property Type Condo
Sub Type Condominium/Strata
Listing Status Active
Purchase Type For Sale
Square Footage 499 sqft
Price per Sqft $1,280
Subdivision Unionville
MLS® Listing ID N9511062
Bedrooms 1
Condo Fees $368/mo
Originating Board Toronto Regional Real Estate Board
Property Description
Location
Province ON
Rooms
Extra Room 1 Ground level 3.96 m X 2.99 m Living room
Extra Room 2 Ground level 3.96 m X 2.99 m Dining room
Extra Room 3 Ground level 3.05 m X 2.99 m Kitchen
Extra Room 4 Ground level 4.01 m X 3.02 m Primary Bedroom
Extra Room 5 Ground level Measurements not available Bathroom
Interior
Heating Forced air
Cooling Central air conditioning
Flooring Laminate
Exterior
Parking Features Yes
Community Features Pet Restrictions
View Y/N No
Total Parking Spaces 1
Private Pool Yes
Others
Ownership Condominium/Strata

"My job is to find and attract mastery-based agents to the office, protect the culture, and make sure everyone is happy! "








