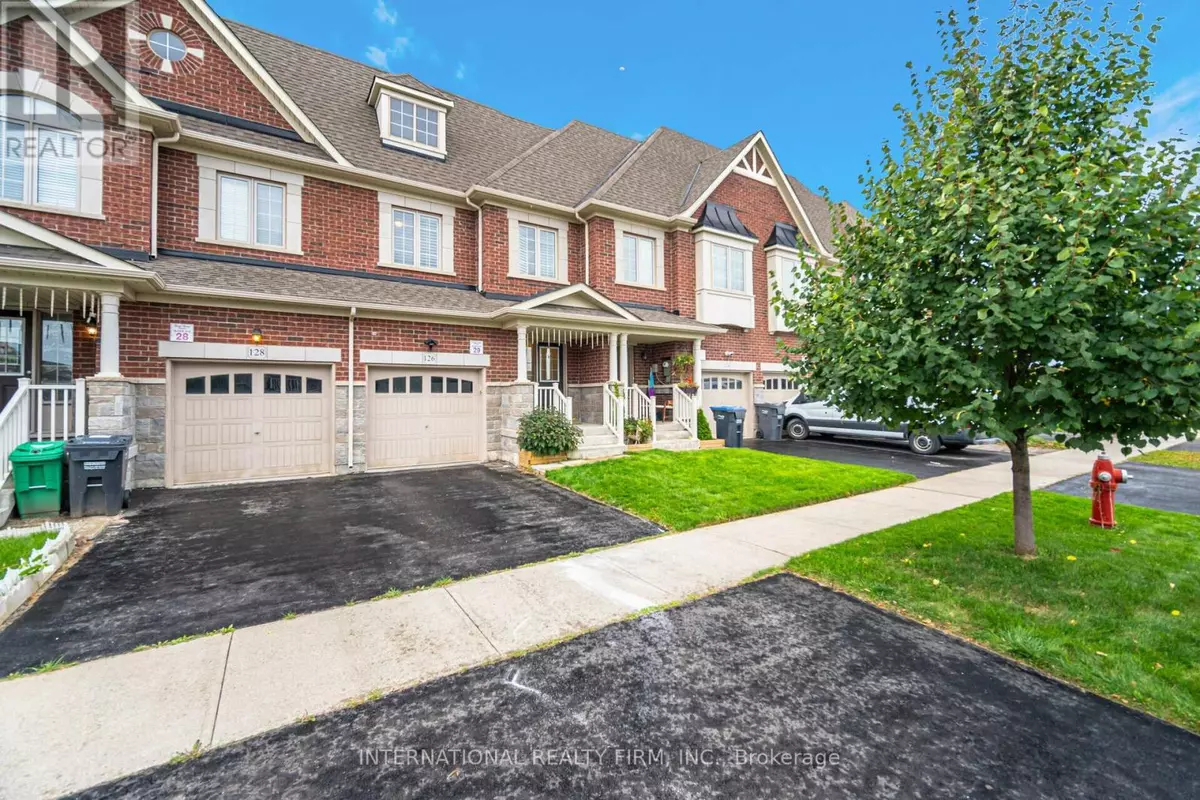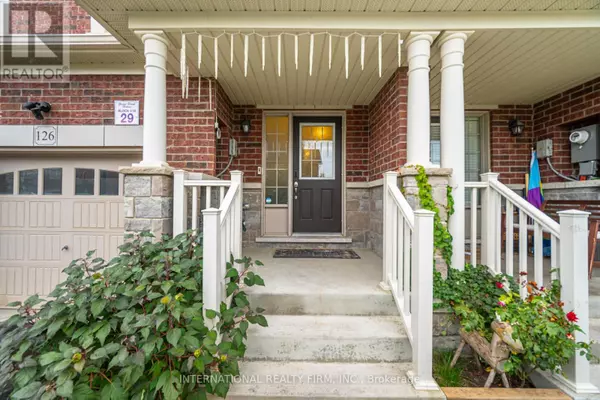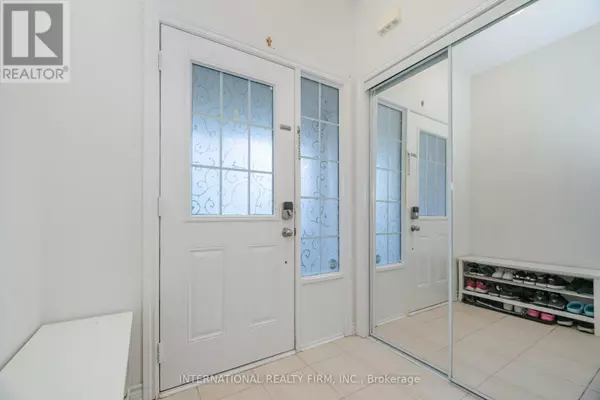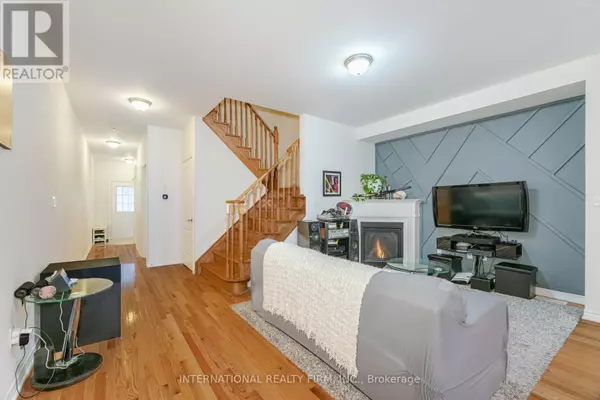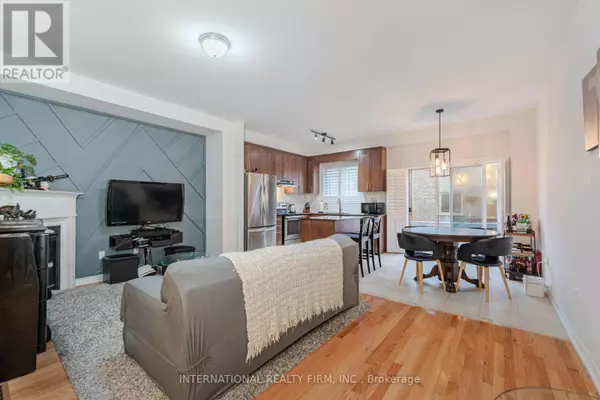
4 Beds
4 Baths
1,499 SqFt
4 Beds
4 Baths
1,499 SqFt
Key Details
Property Type Townhouse
Sub Type Townhouse
Listing Status Active
Purchase Type For Sale
Square Footage 1,499 sqft
Price per Sqft $573
Subdivision Northwest Brampton
MLS® Listing ID W9506667
Bedrooms 4
Half Baths 1
Originating Board Toronto Regional Real Estate Board
Property Description
Location
Province ON
Rooms
Extra Room 1 Second level 4.6 m X 3.47 m Family room
Extra Room 2 Second level 3.23 m X 2.68 m Bedroom 2
Extra Room 3 Second level 4.57 m x Measurements not available Bedroom 3
Extra Room 4 Basement 4.11 m X 274 m Bedroom 4
Extra Room 5 Basement 10.66 m X 1.43 m Recreational, Games room
Interior
Heating Forced air
Cooling Central air conditioning, Air exchanger
Fireplaces Number 1
Exterior
Parking Features Yes
View Y/N No
Total Parking Spaces 3
Private Pool No
Building
Story 2
Sewer Sanitary sewer
Others
Ownership Freehold

"My job is to find and attract mastery-based agents to the office, protect the culture, and make sure everyone is happy! "


