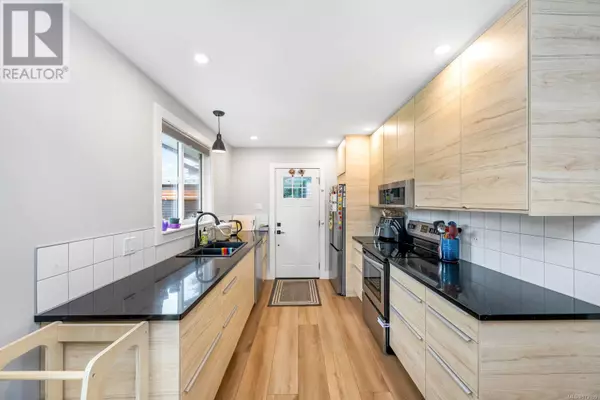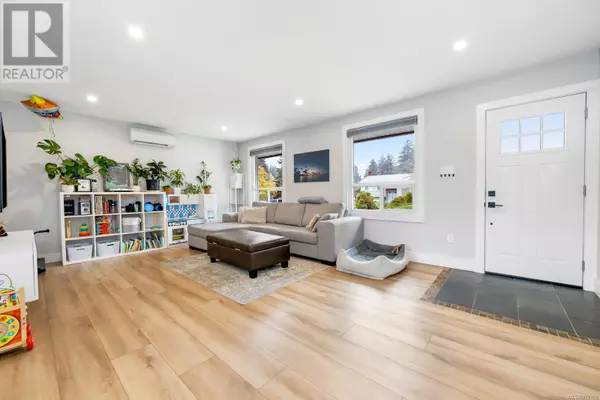
3 Beds
1 Bath
1,479 SqFt
3 Beds
1 Bath
1,479 SqFt
Key Details
Property Type Single Family Home
Sub Type Freehold
Listing Status Active
Purchase Type For Sale
Square Footage 1,479 sqft
Price per Sqft $517
Subdivision Comox (Town Of)
MLS® Listing ID 979199
Bedrooms 3
Originating Board Victoria Real Estate Board
Year Built 1977
Lot Size 7,405 Sqft
Acres 7405.0
Property Description
Location
Province BC
Zoning Residential
Rooms
Extra Room 1 Main level 21 ft X 13 ft Living room
Extra Room 2 Main level 10 ft X 9 ft Kitchen
Extra Room 3 Main level 4 ft X 6 ft Entrance
Extra Room 4 Main level 10 ft X 9 ft Dining room
Extra Room 5 Main level 10 ft X 9 ft Bedroom
Extra Room 6 Main level 11 ft X 10 ft Bedroom
Interior
Heating Heat Pump, ,
Cooling Air Conditioned, Window air conditioner
Exterior
Parking Features Yes
View Y/N No
Total Parking Spaces 2
Private Pool No
Others
Ownership Freehold

"My job is to find and attract mastery-based agents to the office, protect the culture, and make sure everyone is happy! "








