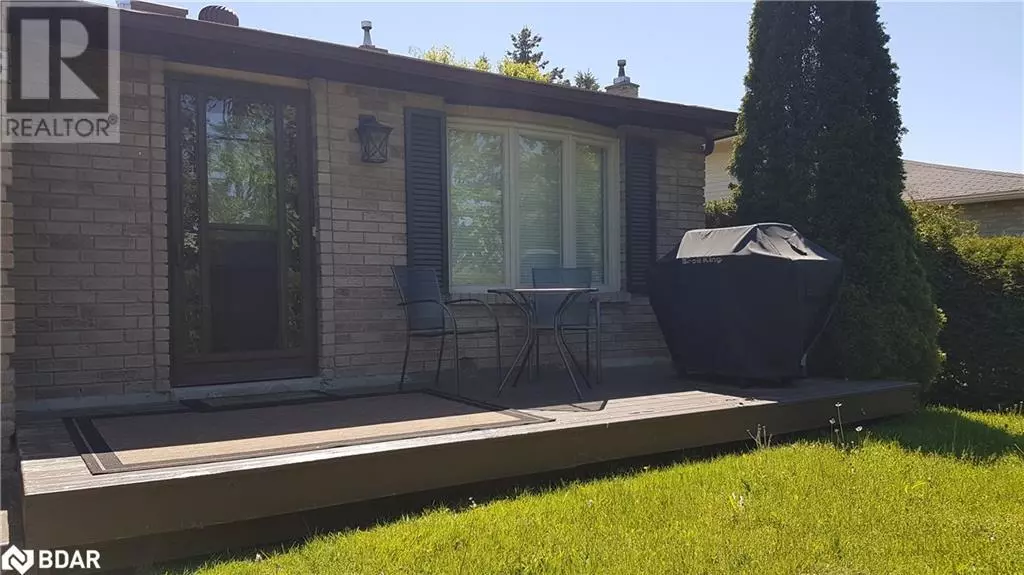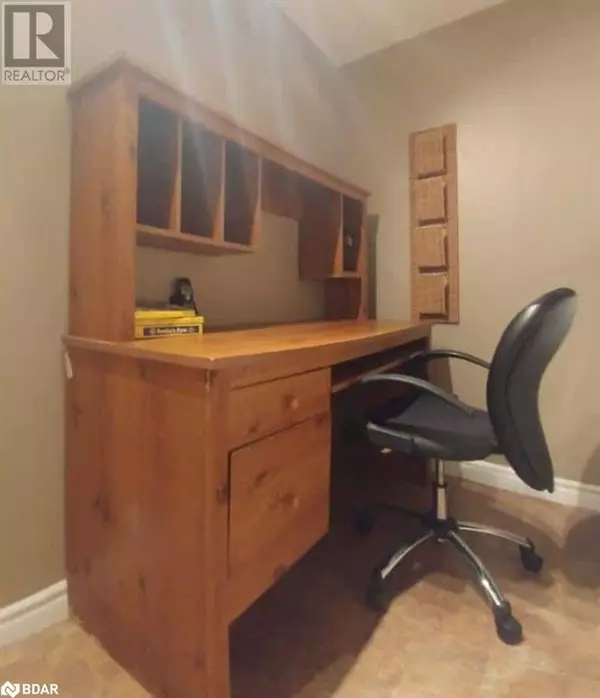4 Beds
2 Baths
1,324 SqFt
4 Beds
2 Baths
1,324 SqFt
Key Details
Property Type Single Family Home
Sub Type Freehold
Listing Status Active
Purchase Type For Sale
Square Footage 1,324 sqft
Price per Sqft $585
Subdivision Ba04 - Sunnidale
MLS® Listing ID 40667193
Bedrooms 4
Originating Board Barrie & District Association of REALTORS® Inc.
Year Built 1986
Property Description
Location
Province ON
Rooms
Extra Room 1 Second level Measurements not available 4pc Bathroom
Extra Room 2 Second level 8'5'' x 7'11'' Bedroom
Extra Room 3 Second level 11'7'' x 8'1'' Bedroom
Extra Room 4 Second level 11'8'' x 11'0'' Primary Bedroom
Extra Room 5 Basement Measurements not available 3pc Bathroom
Extra Room 6 Basement 11'8'' x 10'2'' Bedroom
Interior
Heating , Other
Cooling Wall unit
Exterior
Parking Features No
View Y/N No
Total Parking Spaces 4
Private Pool No
Building
Sewer Municipal sewage system
Others
Ownership Freehold
"My job is to find and attract mastery-based agents to the office, protect the culture, and make sure everyone is happy! "








