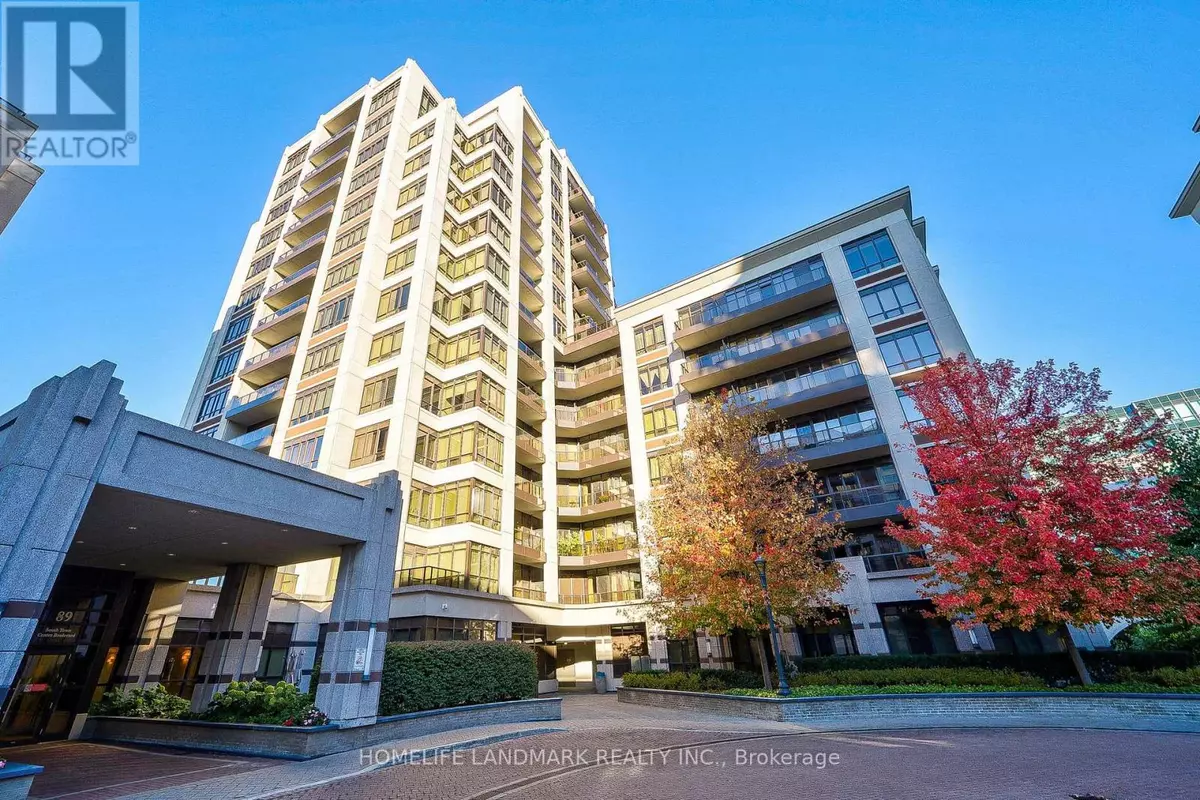REQUEST A TOUR If you would like to see this home without being there in person, select the "Virtual Tour" option and your agent will contact you to discuss available opportunities.
In-PersonVirtual Tour

$ 868,000
Est. payment | /mo
3 Beds
2 Baths
899 SqFt
$ 868,000
Est. payment | /mo
3 Beds
2 Baths
899 SqFt
Key Details
Property Type Condo
Sub Type Condominium/Strata
Listing Status Active
Purchase Type For Sale
Square Footage 899 sqft
Price per Sqft $965
Subdivision Unionville
MLS® Listing ID N9415820
Bedrooms 3
Half Baths 1
Condo Fees $594/mo
Originating Board Toronto Regional Real Estate Board
Property Description
Perfectly situated in the heart of Markham, this luxurious condo offers an open concept layout with 9' ceilings, upgraded laminate flooring, and well maintained with part of newly renovation, making it move-in ready. SE corner unit w/lots sunny beautiful view. Upgraded gourmet kitchen with quartz countertops and a breakfast bar. This property is within a top ranking school district, close to banks, Civic centre, Shops, Grocery, Restaurants, 407, 404 and Viva bus stops. Excellent recreational facilities include 24-hour concierge, indoor pool gym, guest suite, visitor parking with an electric car charger. The den is consider as a bedroom. **** EXTRAS **** Existing Elfs & Stainless Steel Appliances: Fridge, Stove, Ranghood, Washer, Dryer, B/I Dishwasher, window coverings, garage remote/fobs and all related keys (id:24570)
Location
Province ON
Interior
Heating Forced air
Cooling Central air conditioning
Exterior
Parking Features Yes
Community Features Pet Restrictions
View Y/N No
Total Parking Spaces 1
Private Pool Yes
Others
Ownership Condominium/Strata

"My job is to find and attract mastery-based agents to the office, protect the culture, and make sure everyone is happy! "








