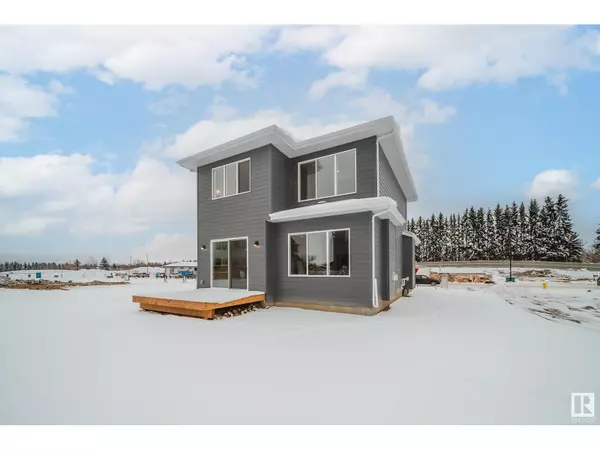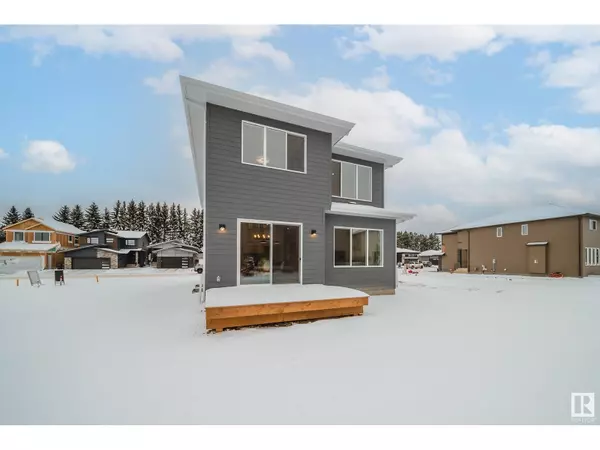
3 Beds
3 Baths
2,483 SqFt
3 Beds
3 Baths
2,483 SqFt
Key Details
Property Type Single Family Home
Sub Type Freehold
Listing Status Active
Purchase Type For Sale
Square Footage 2,483 sqft
Price per Sqft $352
Subdivision Salisbury Village
MLS® Listing ID E4410678
Bedrooms 3
Half Baths 1
Originating Board REALTORS® Association of Edmonton
Year Built 2024
Property Description
Location
Province AB
Rooms
Extra Room 1 Main level 14 m X 16.7 m Living room
Extra Room 2 Main level 13 m X 10.9 m Dining room
Extra Room 3 Main level 13.3 m X 10.2 m Kitchen
Extra Room 4 Main level 9.8 m X 11.9 m Den
Extra Room 5 Upper Level 14 m X 14.6 m Primary Bedroom
Extra Room 6 Upper Level 10.4 m X 11.2 m Bedroom 2
Interior
Heating Forced air
Fireplaces Type Insert
Exterior
Parking Features Yes
View Y/N No
Private Pool No
Building
Story 2
Others
Ownership Freehold

"My job is to find and attract mastery-based agents to the office, protect the culture, and make sure everyone is happy! "








