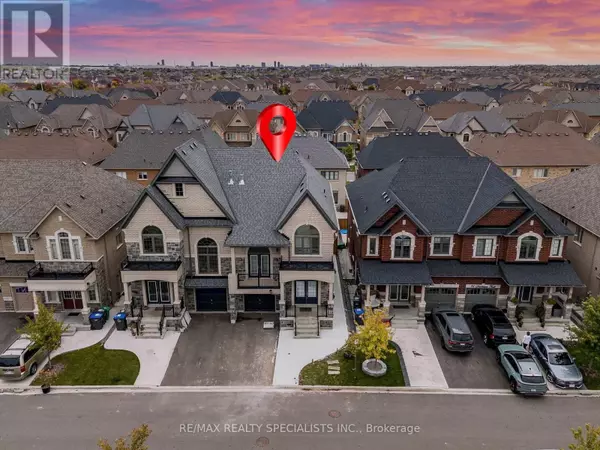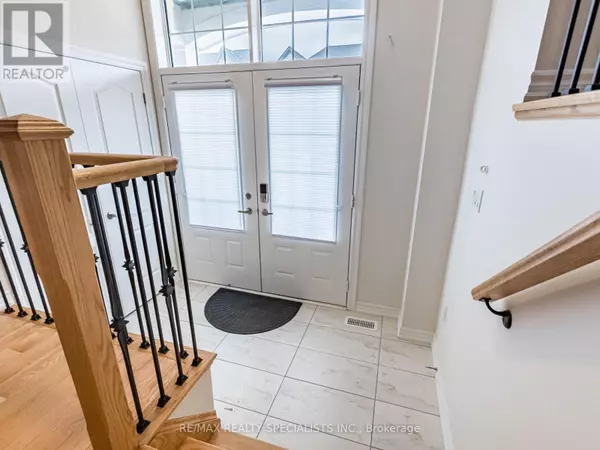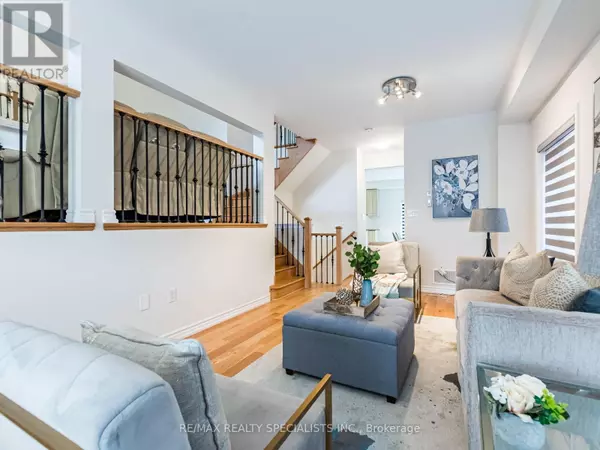
3 Beds
3 Baths
1,999 SqFt
3 Beds
3 Baths
1,999 SqFt
Key Details
Property Type Single Family Home
Sub Type Freehold
Listing Status Active
Purchase Type For Sale
Square Footage 1,999 sqft
Price per Sqft $500
Subdivision Northwest Brampton
MLS® Listing ID W9394052
Bedrooms 3
Half Baths 1
Originating Board Toronto Regional Real Estate Board
Property Description
Location
Province ON
Rooms
Extra Room 1 Second level 5.48 m X 3.66 m Primary Bedroom
Extra Room 2 Second level 4.27 m X 3.66 m Bedroom 2
Extra Room 3 Second level 3.66 m X 3.35 m Bedroom 3
Extra Room 4 Main level 3.05 m X 2.13 m Foyer
Extra Room 5 Main level 4.57 m X 3.66 m Living room
Extra Room 6 Main level 4.57 m X 3.66 m Dining room
Interior
Heating Forced air
Cooling Central air conditioning
Flooring Ceramic, Hardwood, Carpeted
Fireplaces Number 1
Exterior
Parking Features Yes
Community Features Community Centre
View Y/N No
Total Parking Spaces 3
Private Pool No
Building
Story 2
Sewer Sanitary sewer
Others
Ownership Freehold

"My job is to find and attract mastery-based agents to the office, protect the culture, and make sure everyone is happy! "








