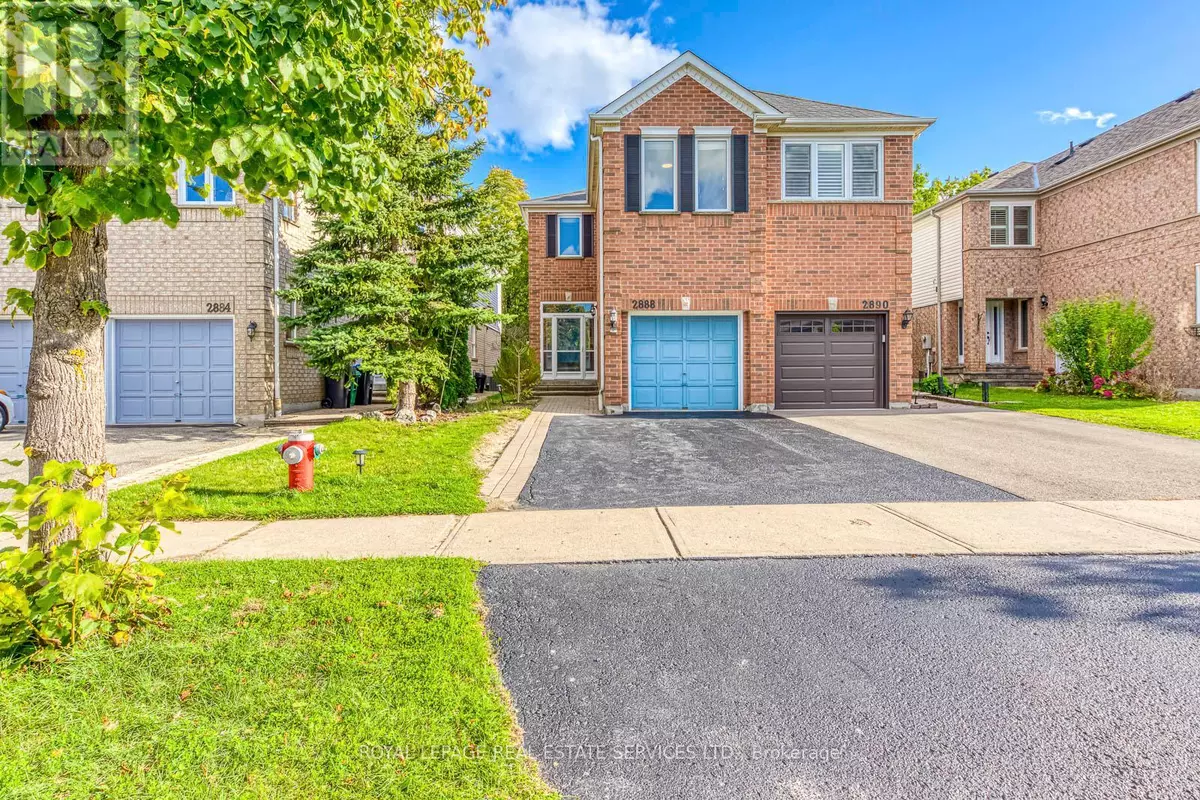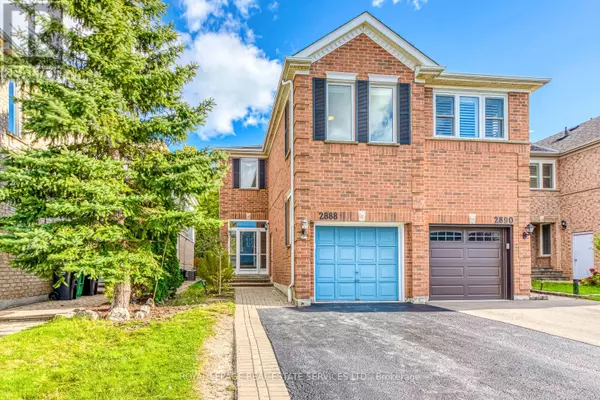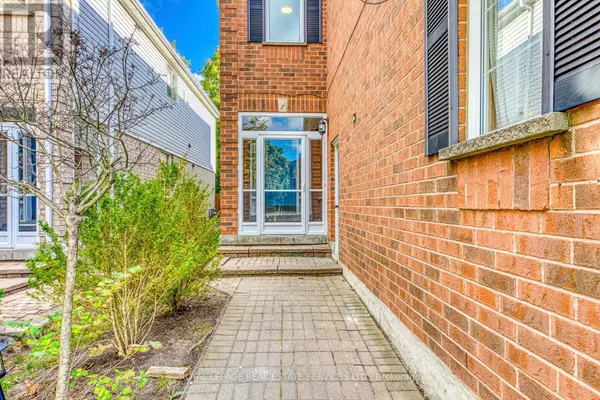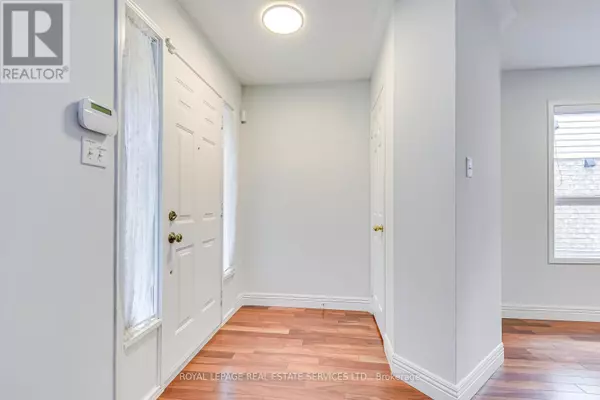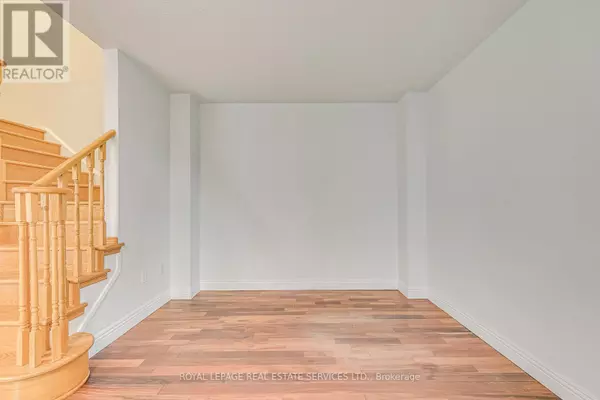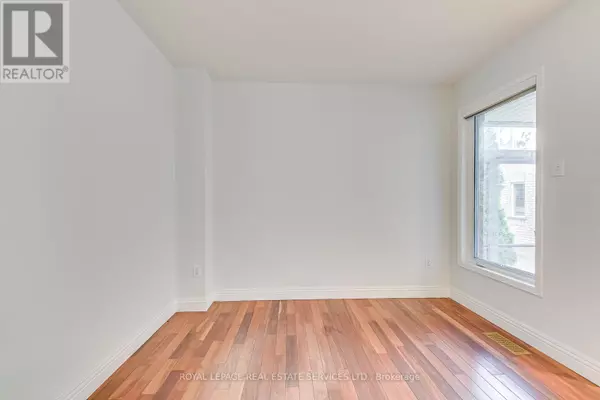
4 Beds
4 Baths
4 Beds
4 Baths
Key Details
Property Type Single Family Home
Sub Type Freehold
Listing Status Active
Purchase Type For Sale
Subdivision Central Erin Mills
MLS® Listing ID W9390463
Bedrooms 4
Half Baths 1
Originating Board Toronto Regional Real Estate Board
Property Description
Location
Province ON
Rooms
Extra Room 1 Second level 5.3 m X 3.4 m Primary Bedroom
Extra Room 2 Second level 3.1 m X 2.5 m Bedroom 2
Extra Room 3 Second level 4.6 m X 3.1 m Bedroom 3
Extra Room 4 Basement 4.9 m X 4.5 m Recreational, Games room
Extra Room 5 Basement 2.8 m X 2.8 m Bedroom 4
Extra Room 6 Ground level 3.5 m X 3.05 m Living room
Interior
Heating Forced air
Cooling Central air conditioning
Exterior
Parking Features Yes
View Y/N No
Total Parking Spaces 3
Private Pool No
Building
Story 2
Sewer Sanitary sewer
Others
Ownership Freehold

"My job is to find and attract mastery-based agents to the office, protect the culture, and make sure everyone is happy! "


