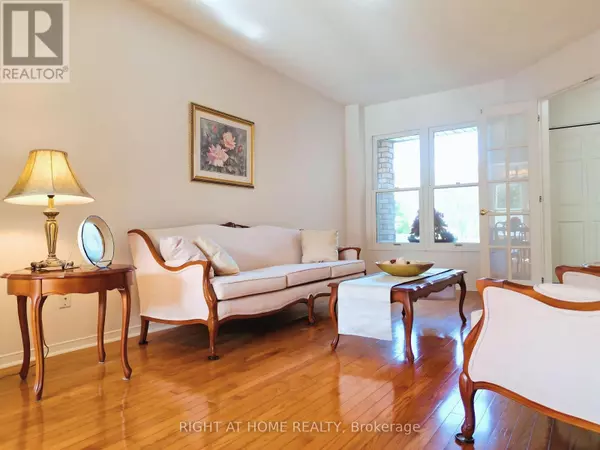
3 Beds
4 Baths
3 Beds
4 Baths
Key Details
Property Type Single Family Home
Sub Type Freehold
Listing Status Active
Purchase Type For Sale
Subdivision Rolling Acres
MLS® Listing ID E9390292
Bedrooms 3
Half Baths 1
Originating Board Toronto Regional Real Estate Board
Property Description
Location
Province ON
Rooms
Extra Room 1 Second level 6.65 m X 4.46 m Family room
Extra Room 2 Second level 4.99 m X 4.93 m Primary Bedroom
Extra Room 3 Second level 3.74 m X 2.7 m Bedroom 2
Extra Room 4 Second level 3.64 m X 2.89 m Bedroom 3
Extra Room 5 Main level 19.262 m X 9.91 m Kitchen
Extra Room 6 Main level 5.87 m X 3.02 m Eating area
Interior
Heating Forced air
Cooling Central air conditioning
Flooring Tile, Hardwood
Exterior
Parking Features Yes
View Y/N No
Total Parking Spaces 3
Private Pool No
Building
Story 2
Sewer Sanitary sewer
Others
Ownership Freehold

"My job is to find and attract mastery-based agents to the office, protect the culture, and make sure everyone is happy! "








