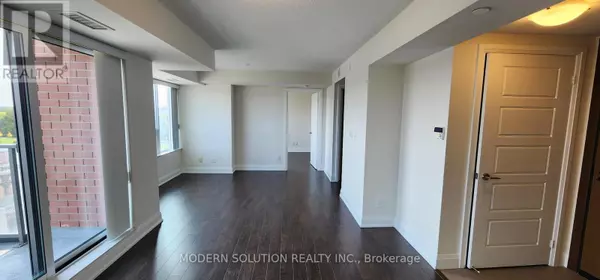
2 Beds
1 Bath
599 SqFt
2 Beds
1 Bath
599 SqFt
Key Details
Property Type Condo
Sub Type Condominium/Strata
Listing Status Active
Purchase Type For Sale
Square Footage 599 sqft
Price per Sqft $1,168
Subdivision Unionville
MLS® Listing ID N9382368
Bedrooms 2
Condo Fees $420/mo
Originating Board Toronto Regional Real Estate Board
Property Description
Location
Province ON
Rooms
Extra Room 1 Flat 2.3 m X 2.03 m Eating area
Extra Room 2 Flat 2.3 m X 2.54 m Kitchen
Extra Room 3 Flat 3.2 m X 2.85 m Dining room
Extra Room 4 Flat 3.5 m X 3.25 m Living room
Extra Room 5 Flat 3.05 m X 3.7 m Primary Bedroom
Extra Room 6 Flat 2.13 m X 1.72 m Den
Interior
Heating Forced air
Cooling Central air conditioning
Flooring Ceramic, Laminate
Exterior
Parking Features Yes
Community Features Pet Restrictions
View Y/N No
Total Parking Spaces 1
Private Pool Yes
Others
Ownership Condominium/Strata

"My job is to find and attract mastery-based agents to the office, protect the culture, and make sure everyone is happy! "








