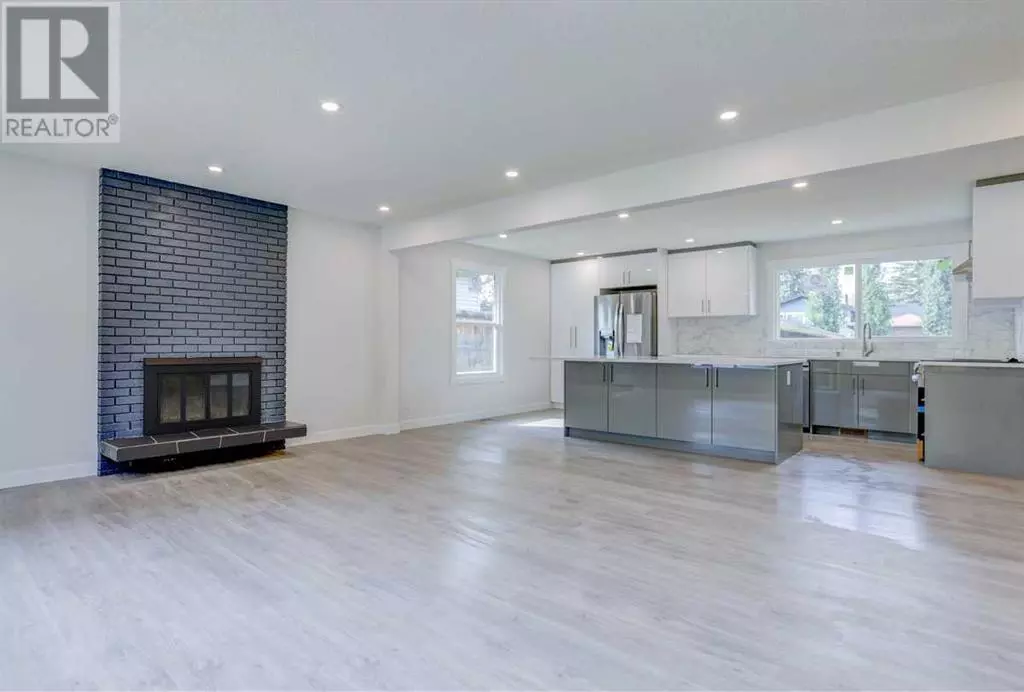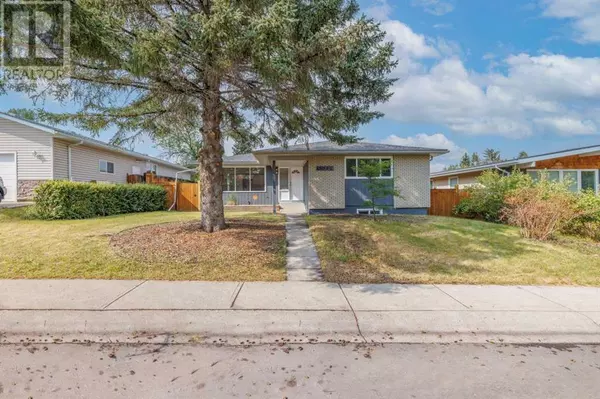
7 Beds
3 Baths
1,350 SqFt
7 Beds
3 Baths
1,350 SqFt
Key Details
Property Type Single Family Home
Sub Type Freehold
Listing Status Active
Purchase Type For Sale
Square Footage 1,350 sqft
Price per Sqft $585
Subdivision Braeside
MLS® Listing ID A2170507
Style Bungalow
Bedrooms 7
Originating Board Calgary Real Estate Board
Year Built 1971
Lot Size 6,598 Sqft
Acres 6598.277
Property Description
Location
Province AB
Rooms
Extra Room 1 Basement 12.50 Ft x 12.83 Ft Bedroom
Extra Room 2 Basement 12.92 Ft x 9.42 Ft Bedroom
Extra Room 3 Basement 8.50 Ft x 14.92 Ft Bedroom
Extra Room 4 Basement 7.25 Ft x 4.92 Ft 4pc Bathroom
Extra Room 5 Main level 11.08 Ft x 8.00 Ft Bedroom
Extra Room 6 Main level 10.00 Ft x 8.00 Ft Bedroom
Interior
Heating Forced air
Cooling None
Flooring Vinyl Plank
Fireplaces Number 1
Exterior
Parking Features Yes
Garage Spaces 2.0
Garage Description 2
Fence Fence
View Y/N No
Total Parking Spaces 2
Private Pool No
Building
Story 1
Architectural Style Bungalow
Others
Ownership Freehold

"My job is to find and attract mastery-based agents to the office, protect the culture, and make sure everyone is happy! "








